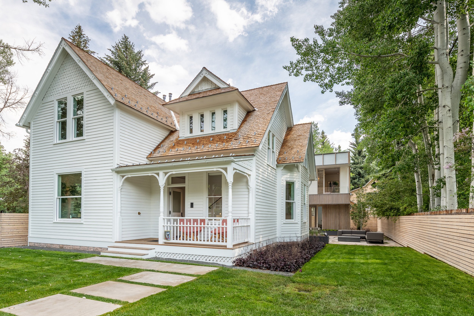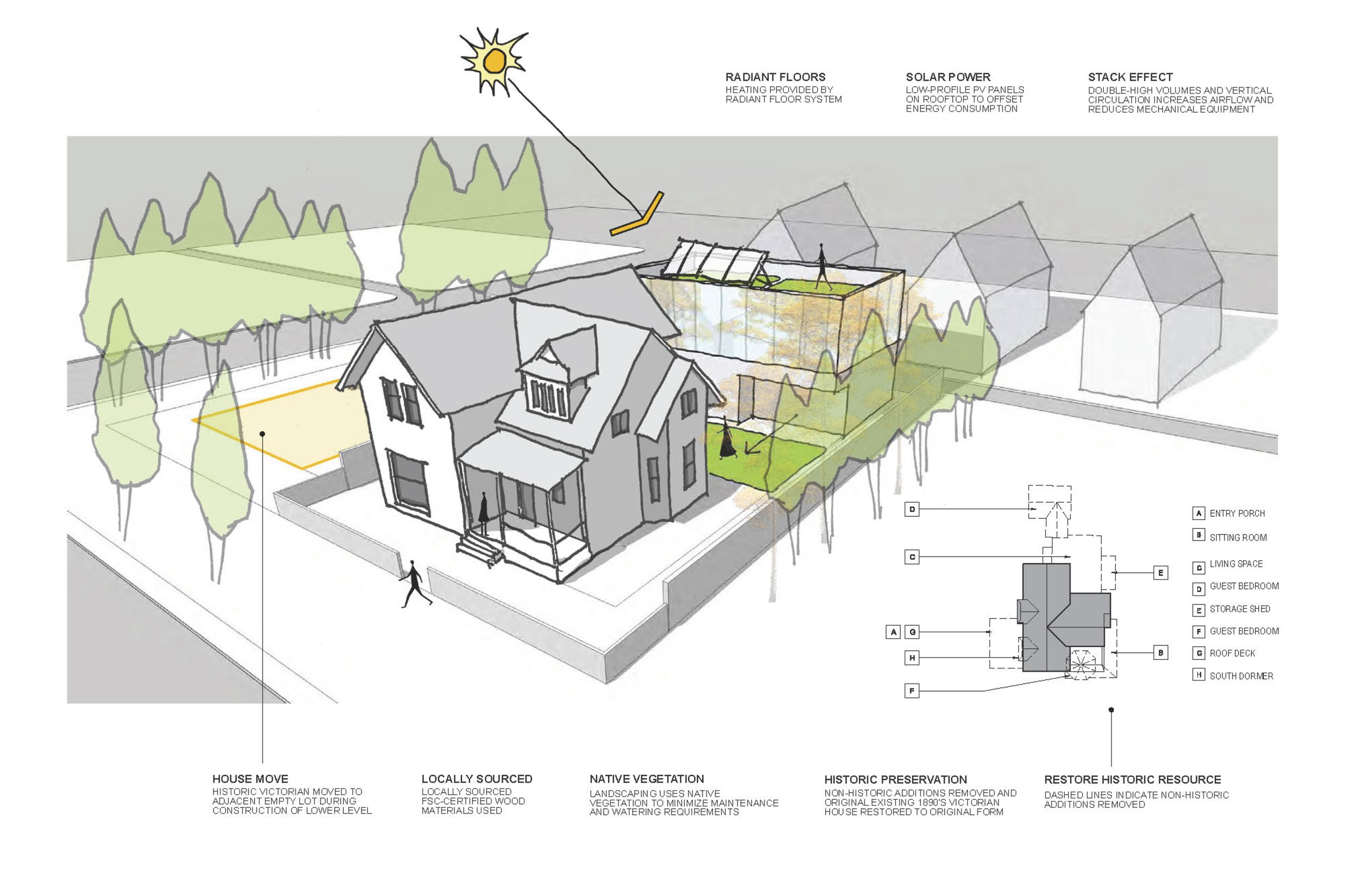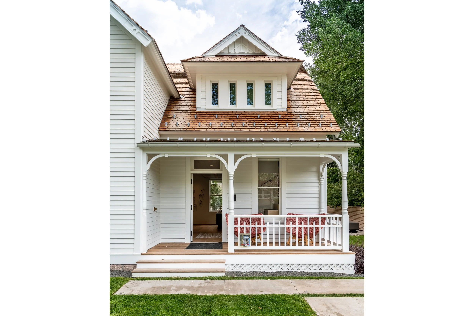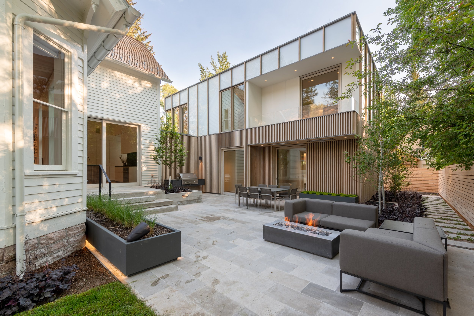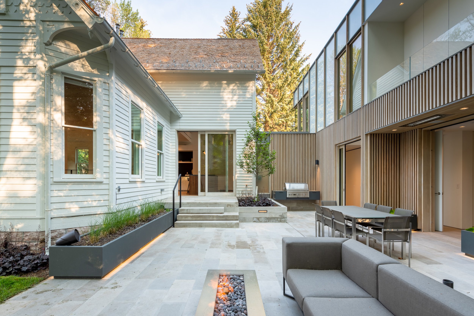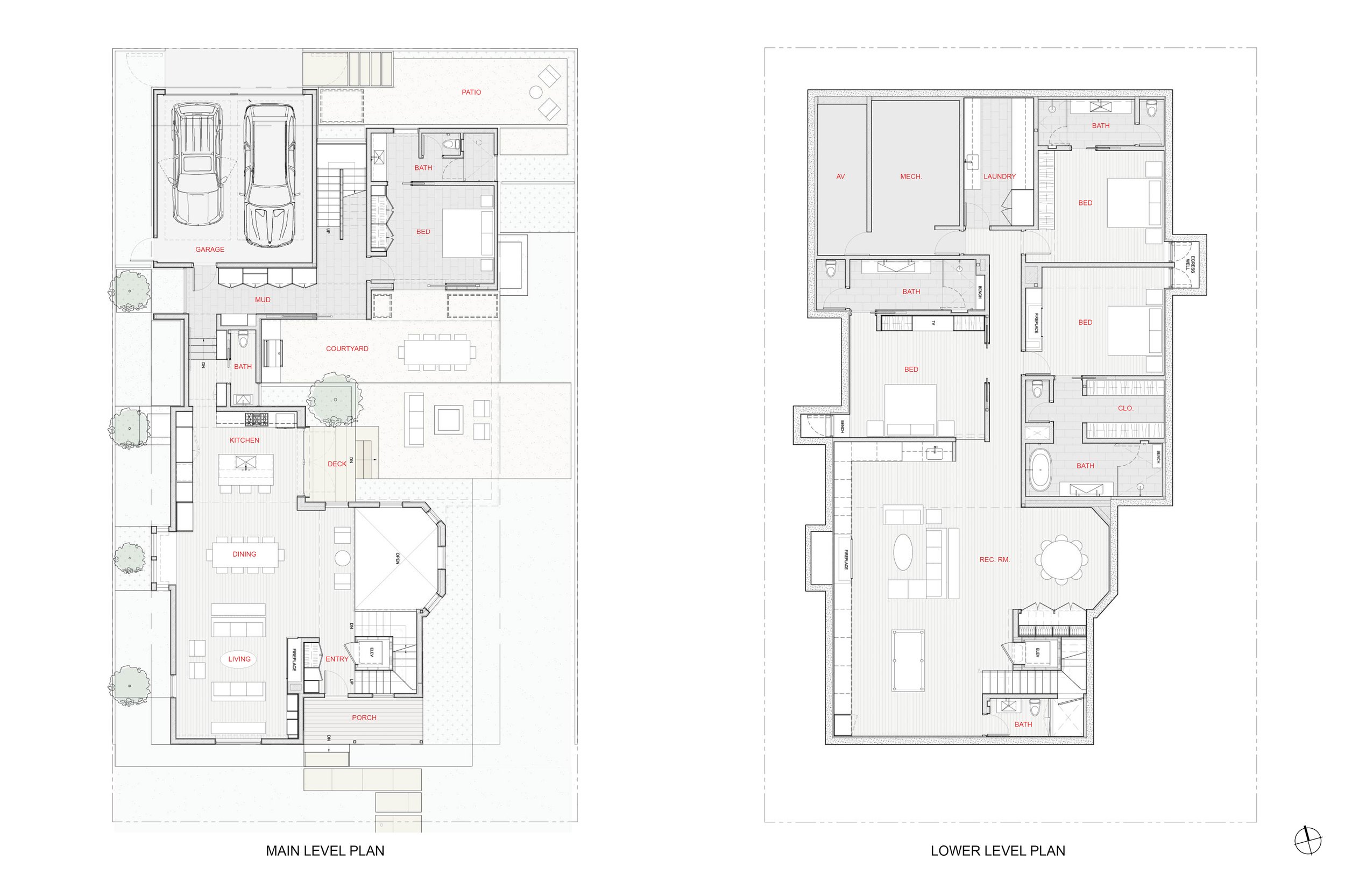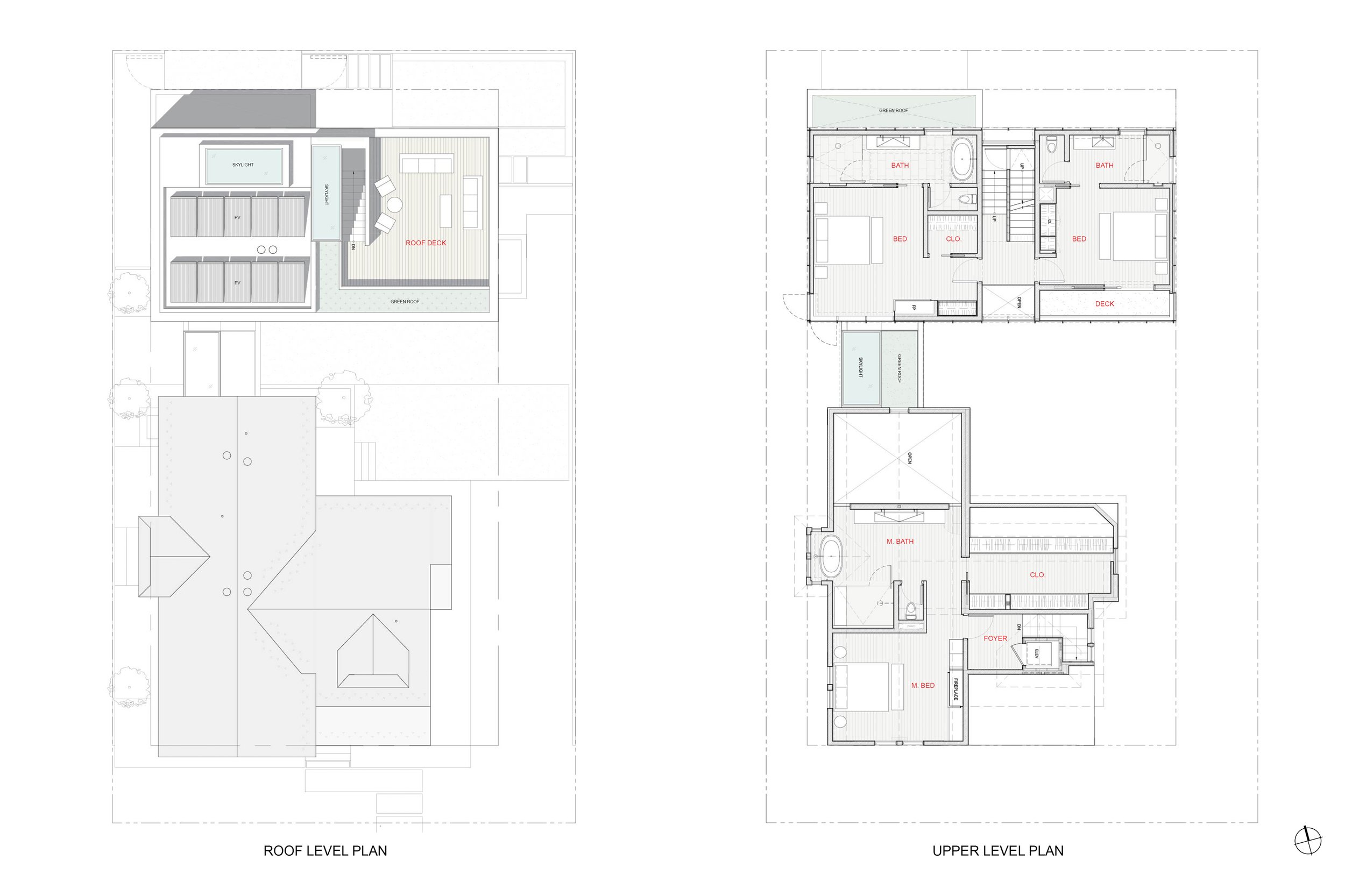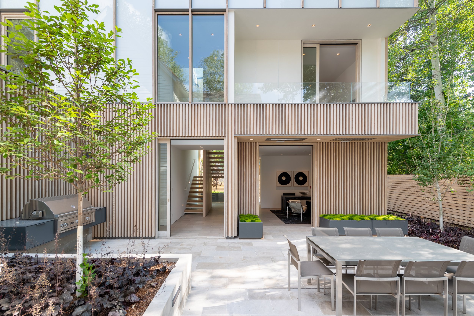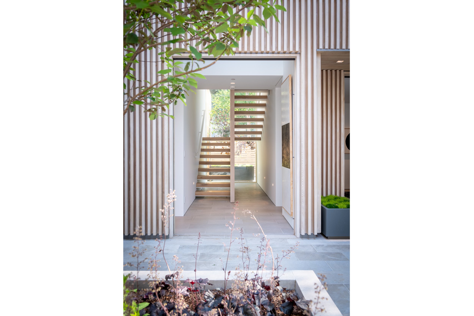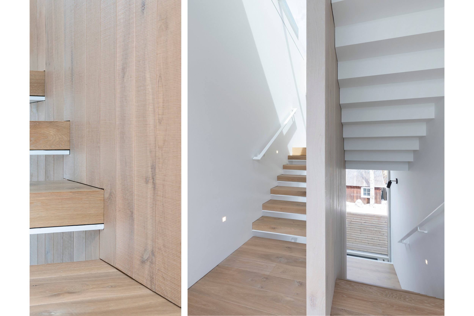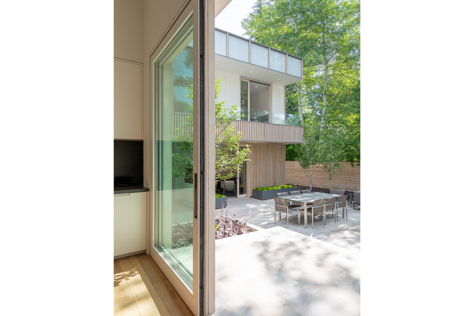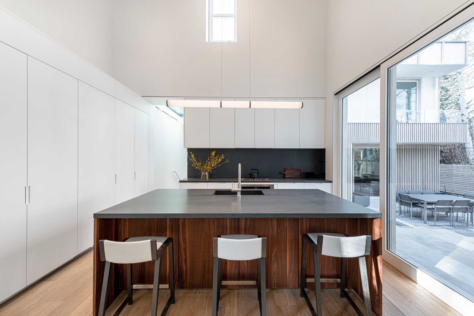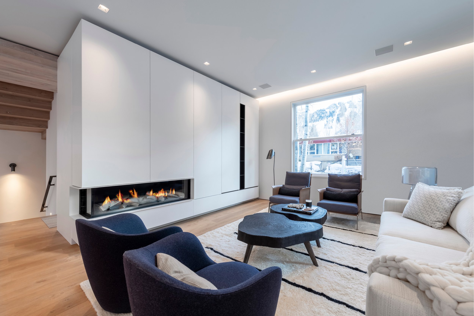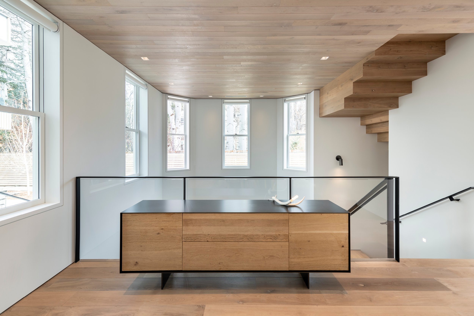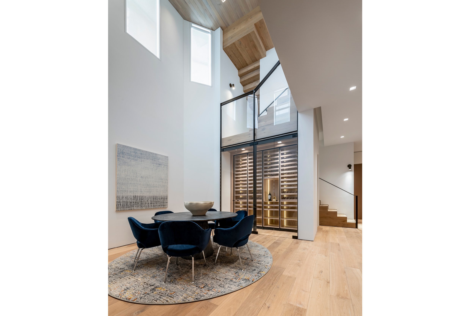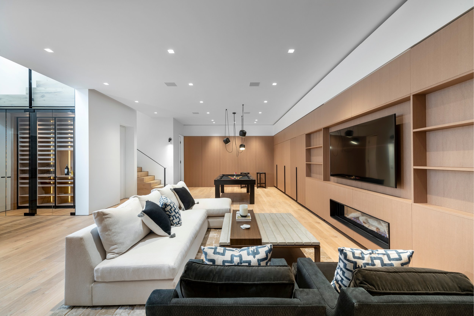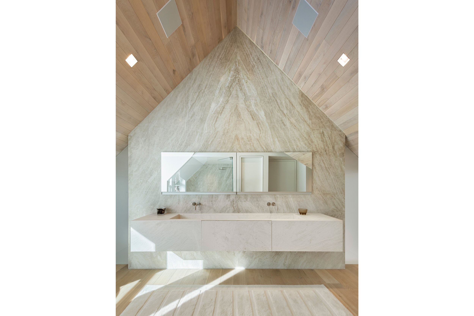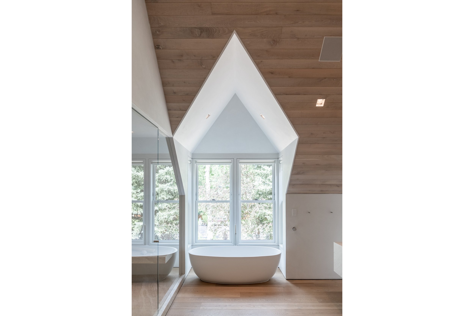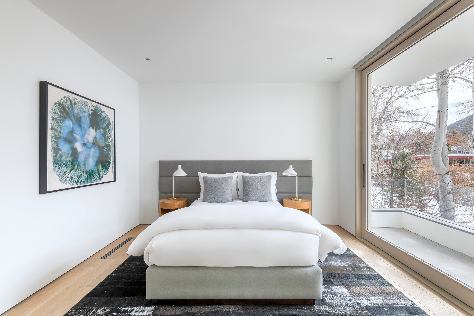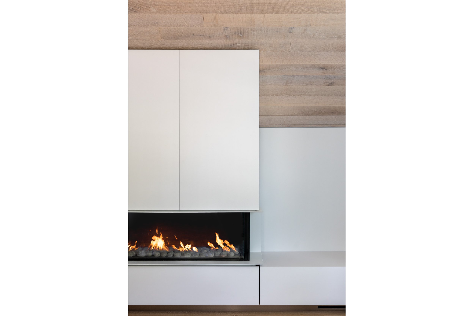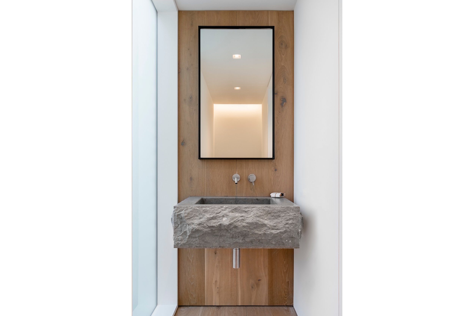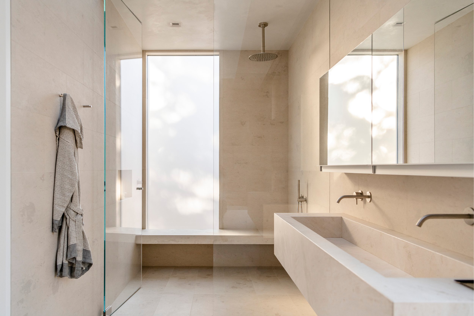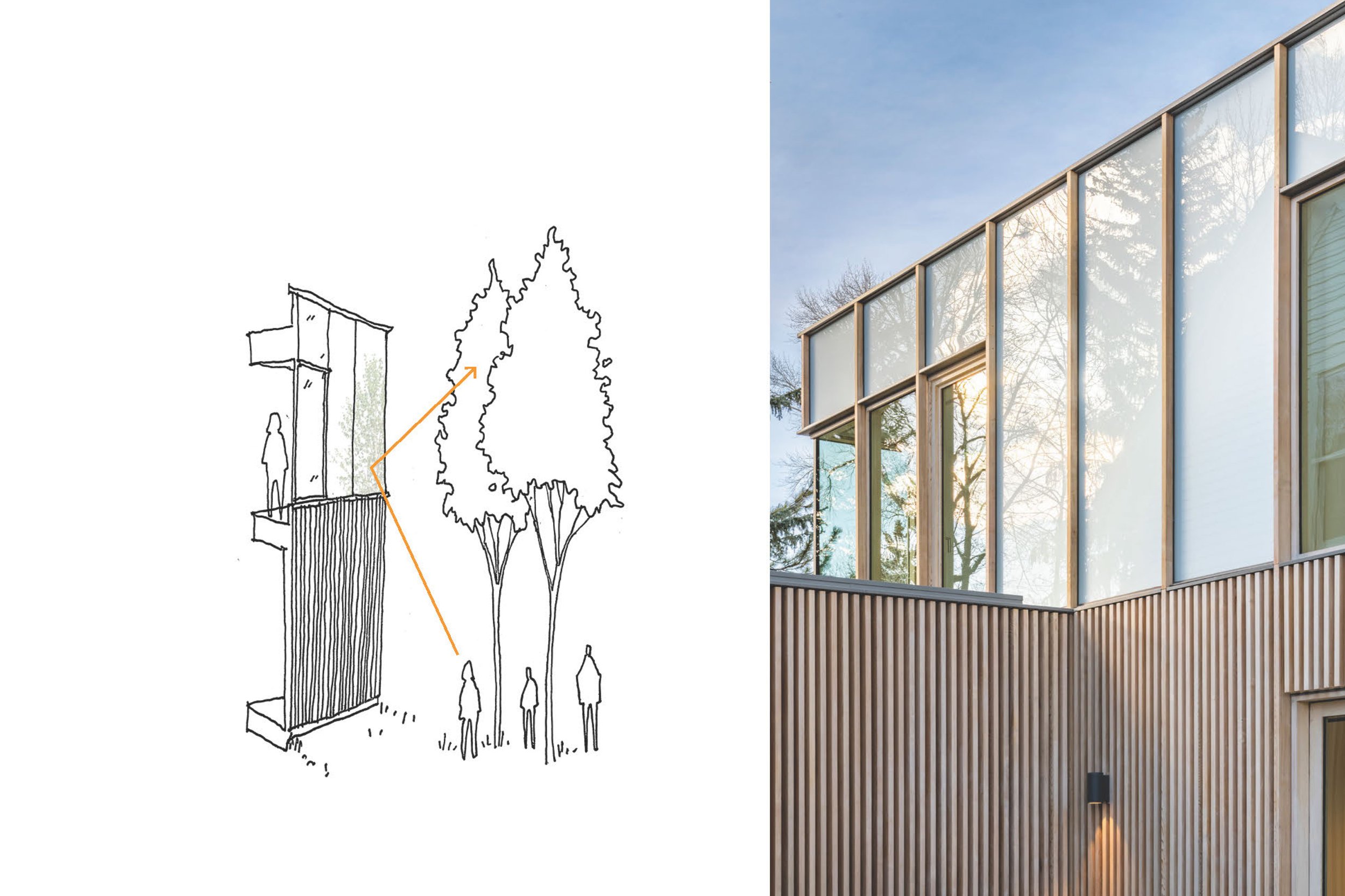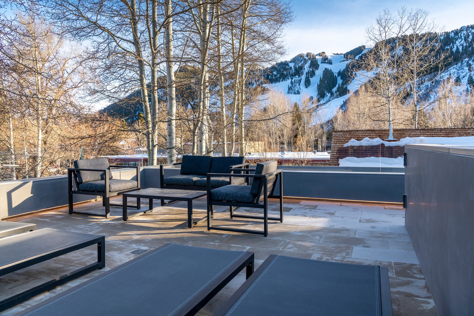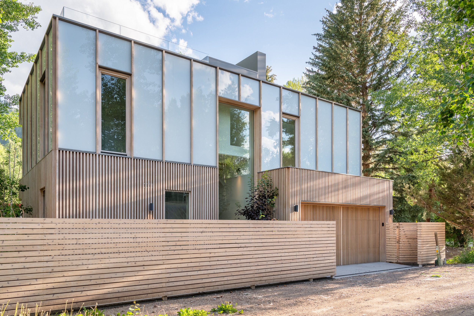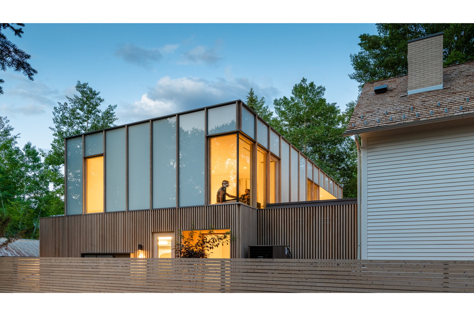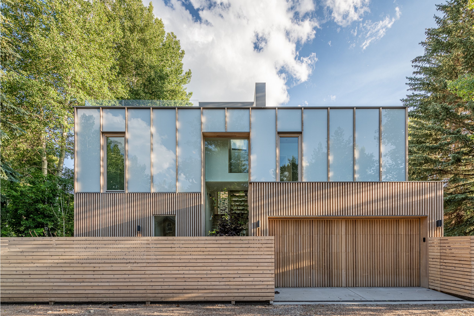ASPEN | WEST END
In Aspen’s historic West End neighborhood, a classic two-story Victorian-Era home is restored. After years of non-historic additions, add-ons and significant remodels, the Victorian house is renovated and linked to a new contemporary addition and lower-level basement below. The historic house was carefully brought back to its original form, stabilized and reinforced, before lifted and moved to the adjacent site during the excavation of the basement level. A modern wood and glass pavilion delicately connects to the historic Victorian, opening to the shared courtyard. Its milky-white glass cladding sitting atop a subdued ground-level base of light cedar vertical siding is designed to softly reflect the mountain skies and adjacent foliage above, transforming with the rise and fall of the sun and ever-changing mountain environment.
Team: Zac Rockett, Jason Ro, Andrew Alexander Green
Program: Single Family Residence
Location: Aspen, Colorado
Size: 7,500 sf
Status: Built

