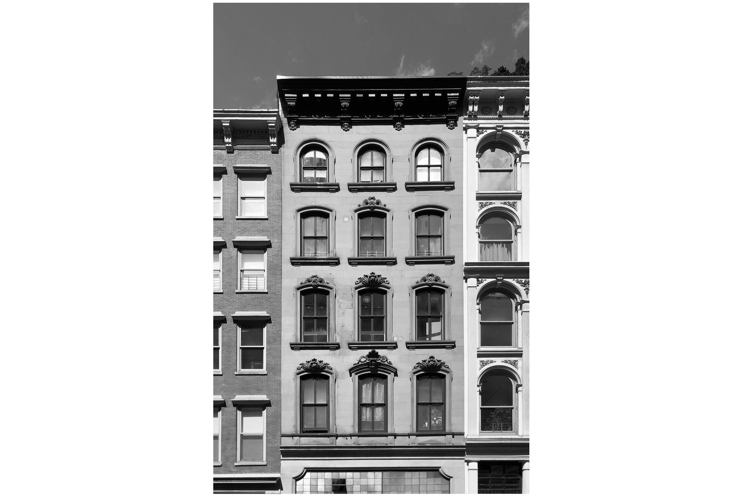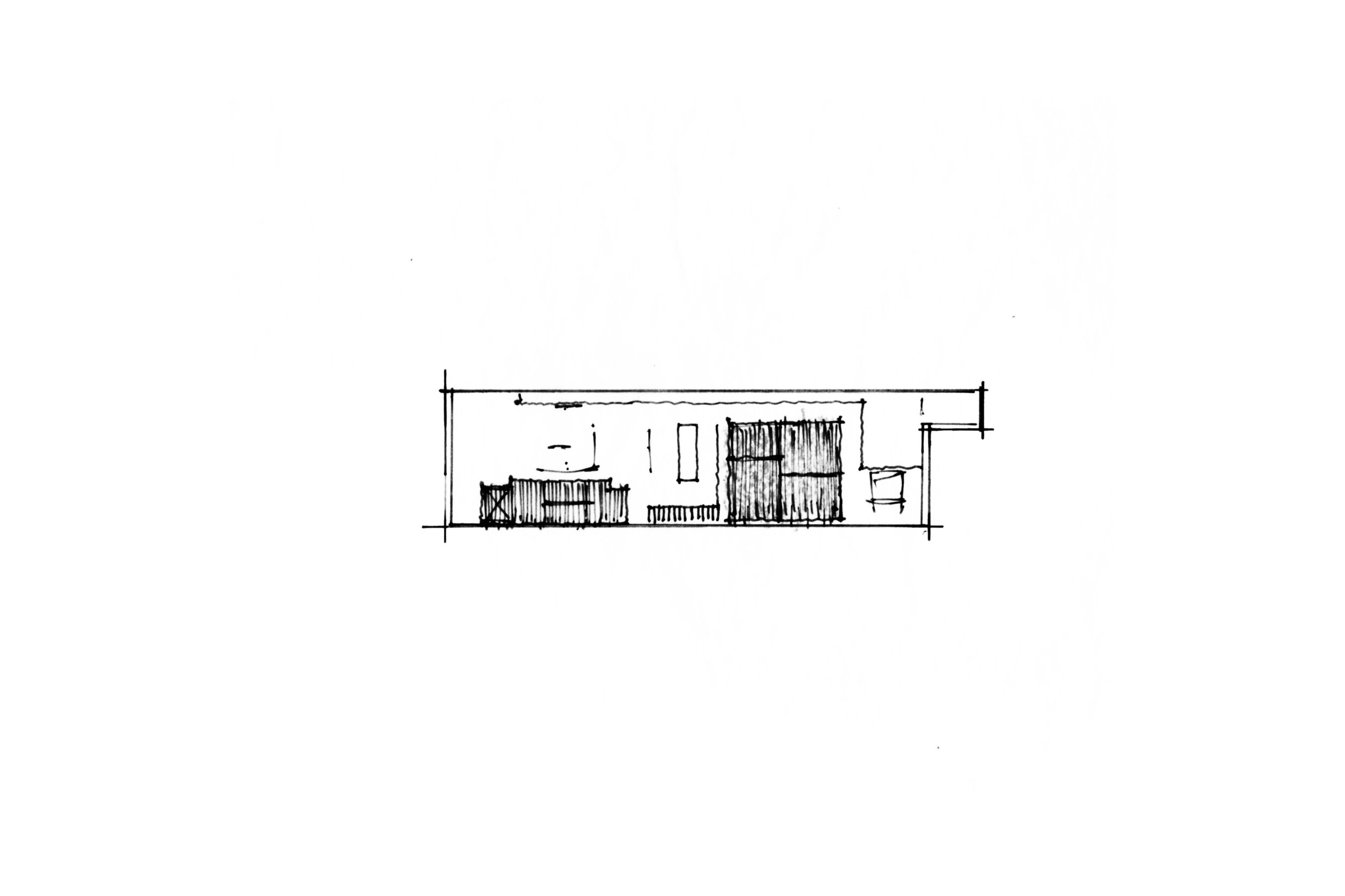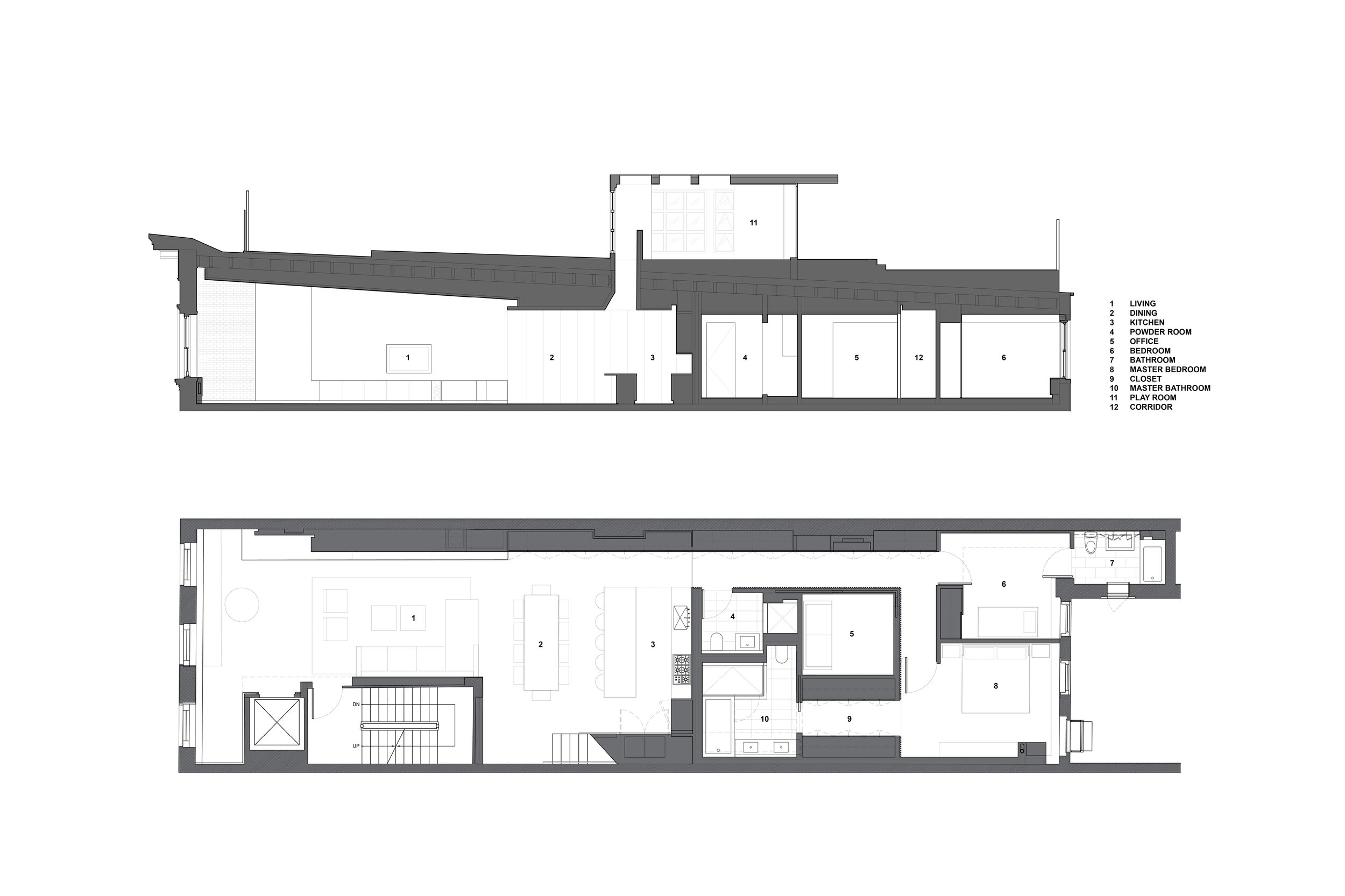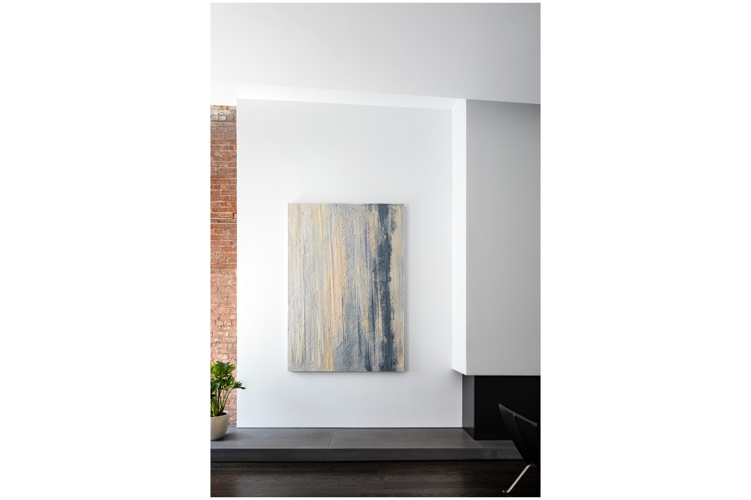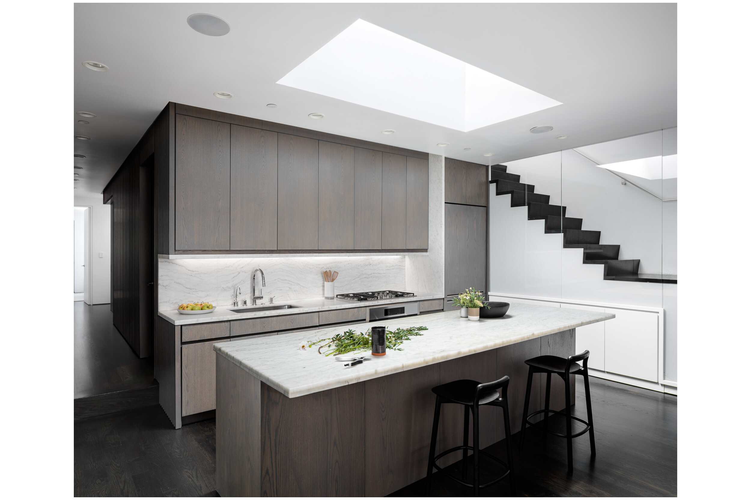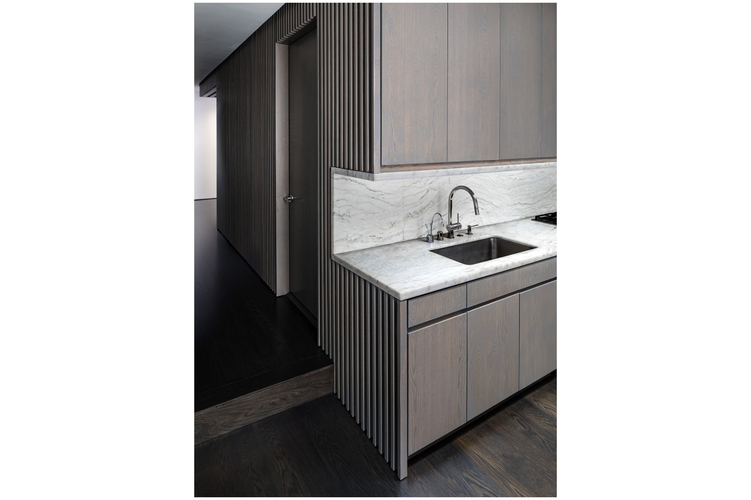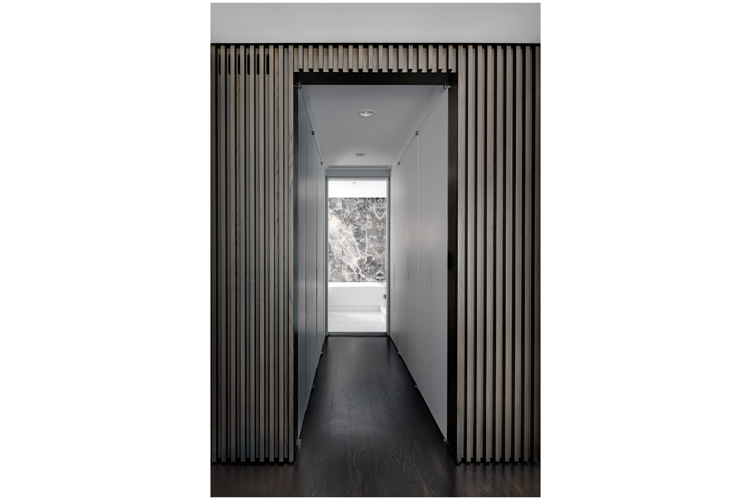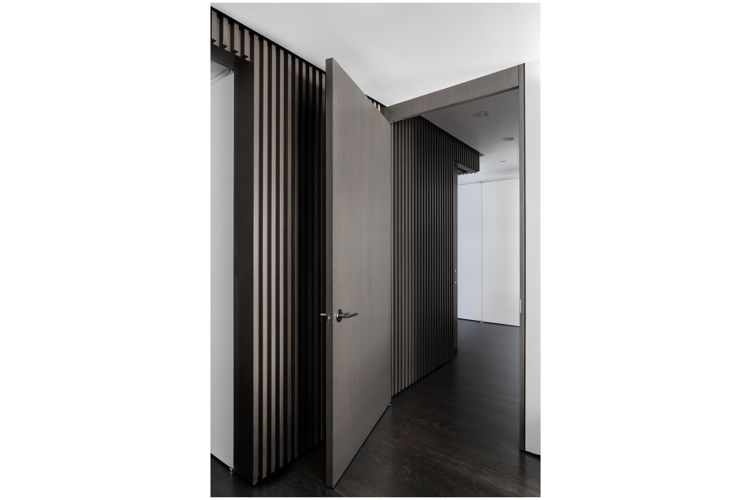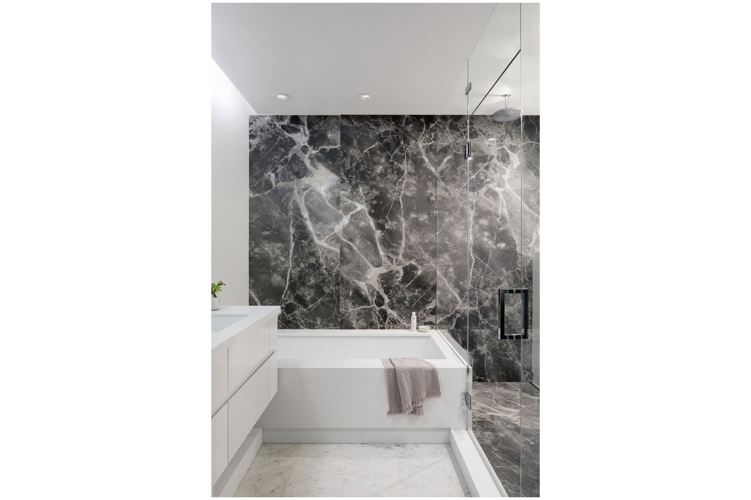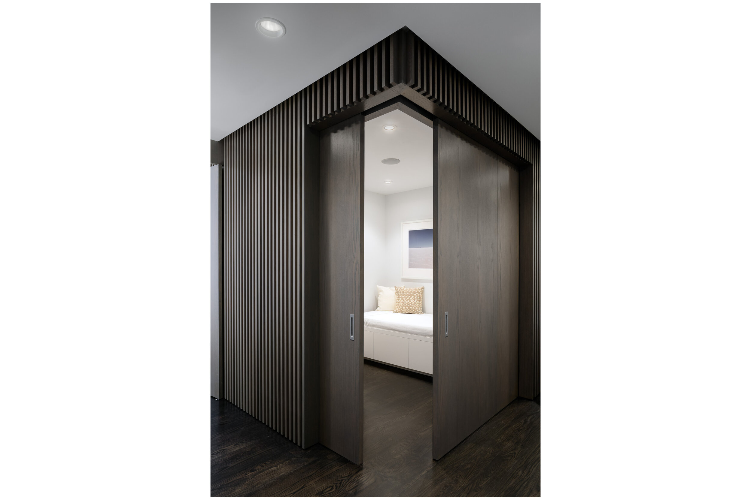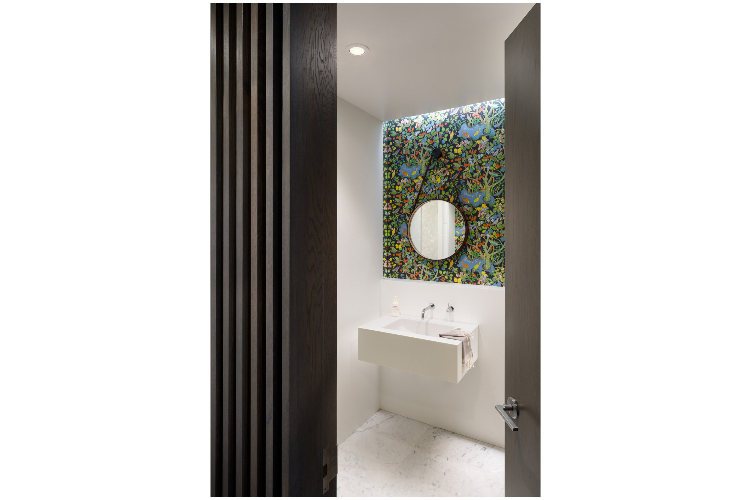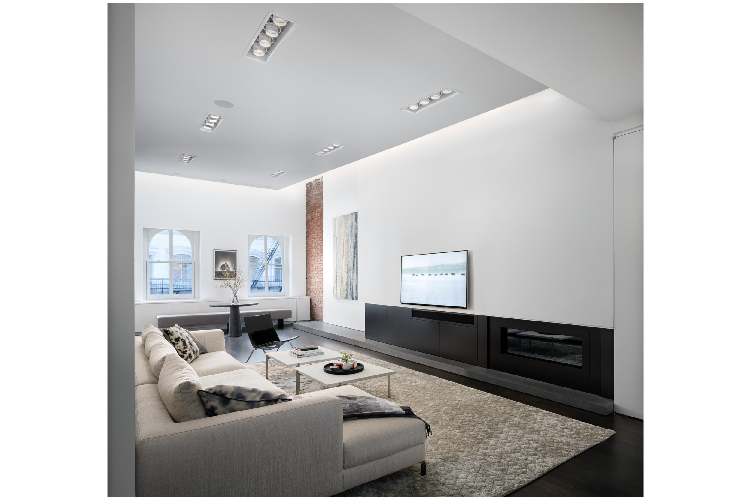NYC | TRIBECA loft
Located in a landmark building in Tribeca, this artist's penthouse loft turned home fit for a young family needed to provide flexible use, utilize natural light and modern architecture while in concert with the loft's historic context. The plan was re-organized using the concept of an open loft and rotated the kitchen, allowing it act as a functional and material backdrop to the main living space. Stained white oak cabinets created a counterpoint to the minimal and neutral surfaces of the loft. The wooden kitchen morphed into a wooden cube of secondary spaces including a flexible office, powder room, and master bathroom. This “cube”, was wrapped with stained white oak slats and paneling that created tactile and material intrigue, opposite a 50-foot run of storage closets.
Team: Jason Ro, Zac Rockett, Dameron Architecture
Program: Landmark Building Penthouse Loft
Location: Warren St, Tribeca, New York
Size: 2,200 sf
Status: Built

