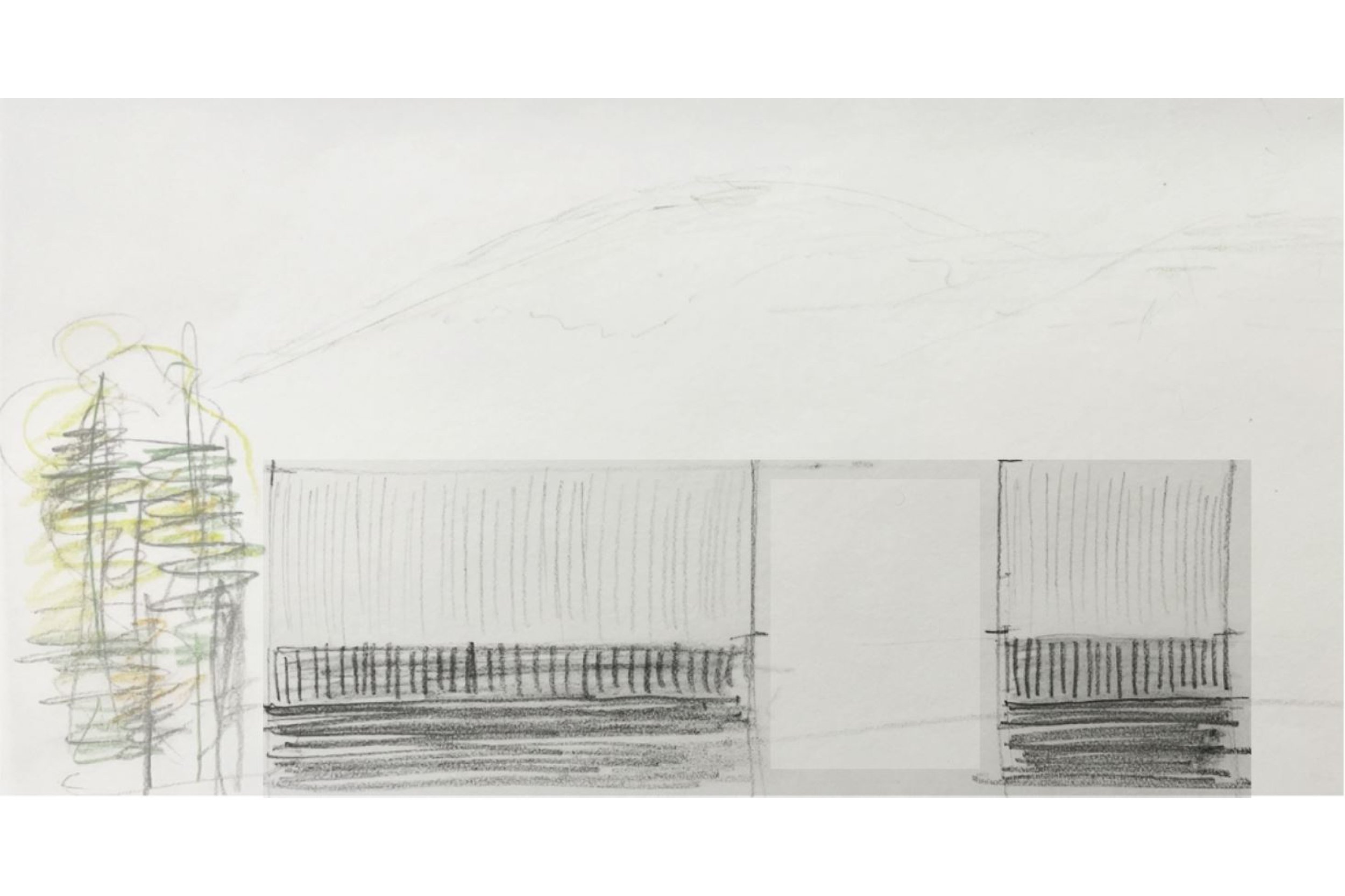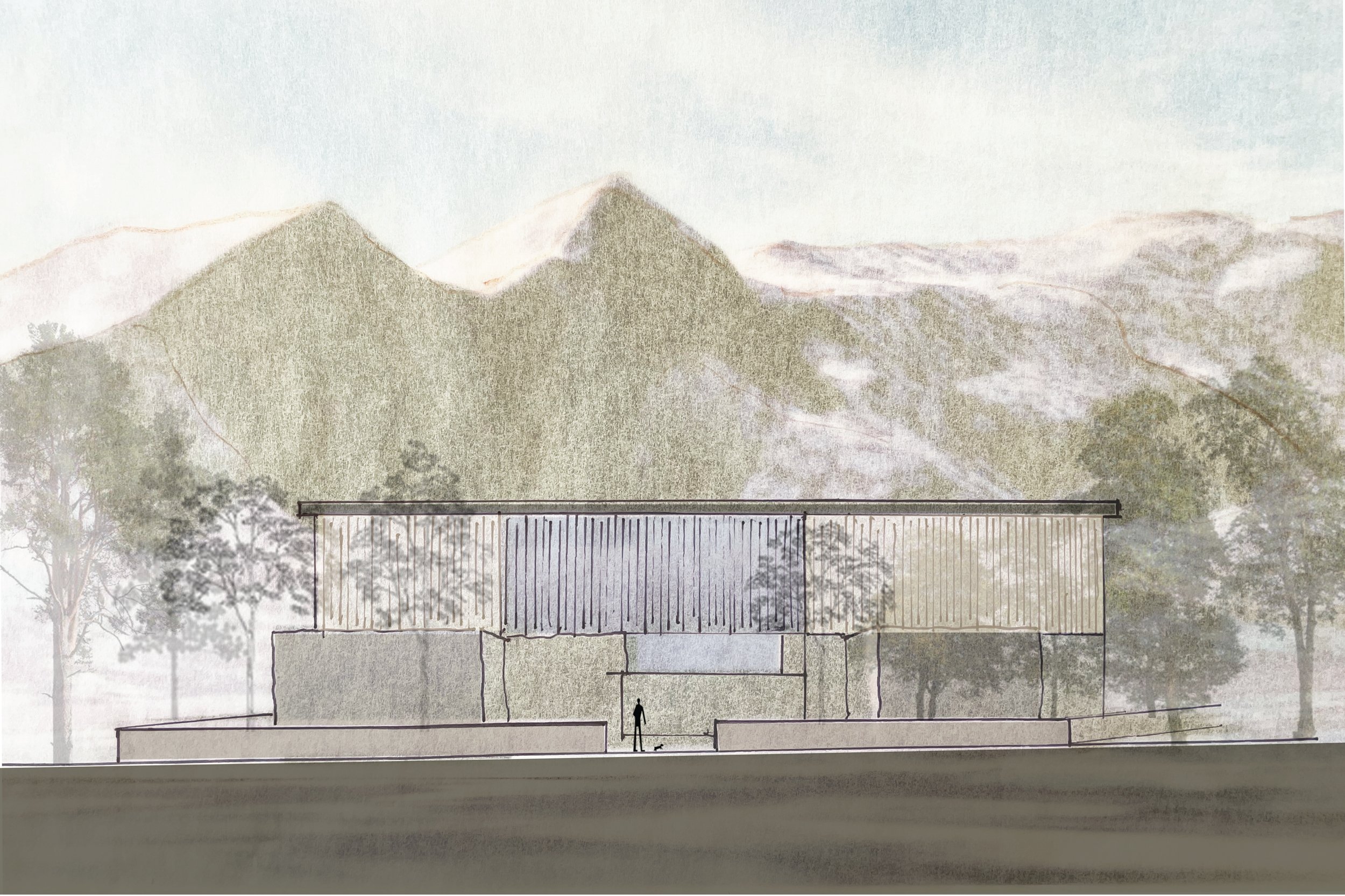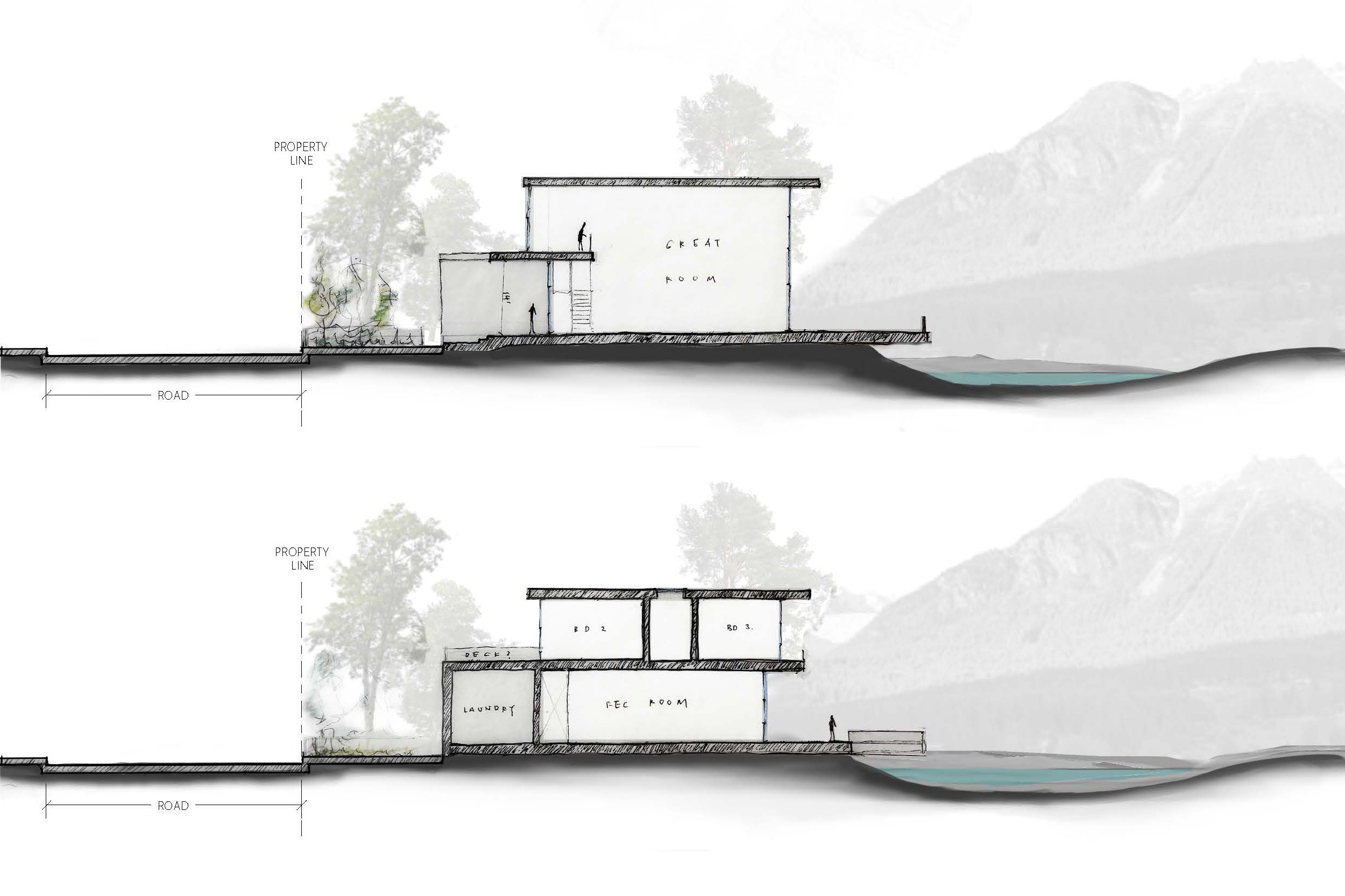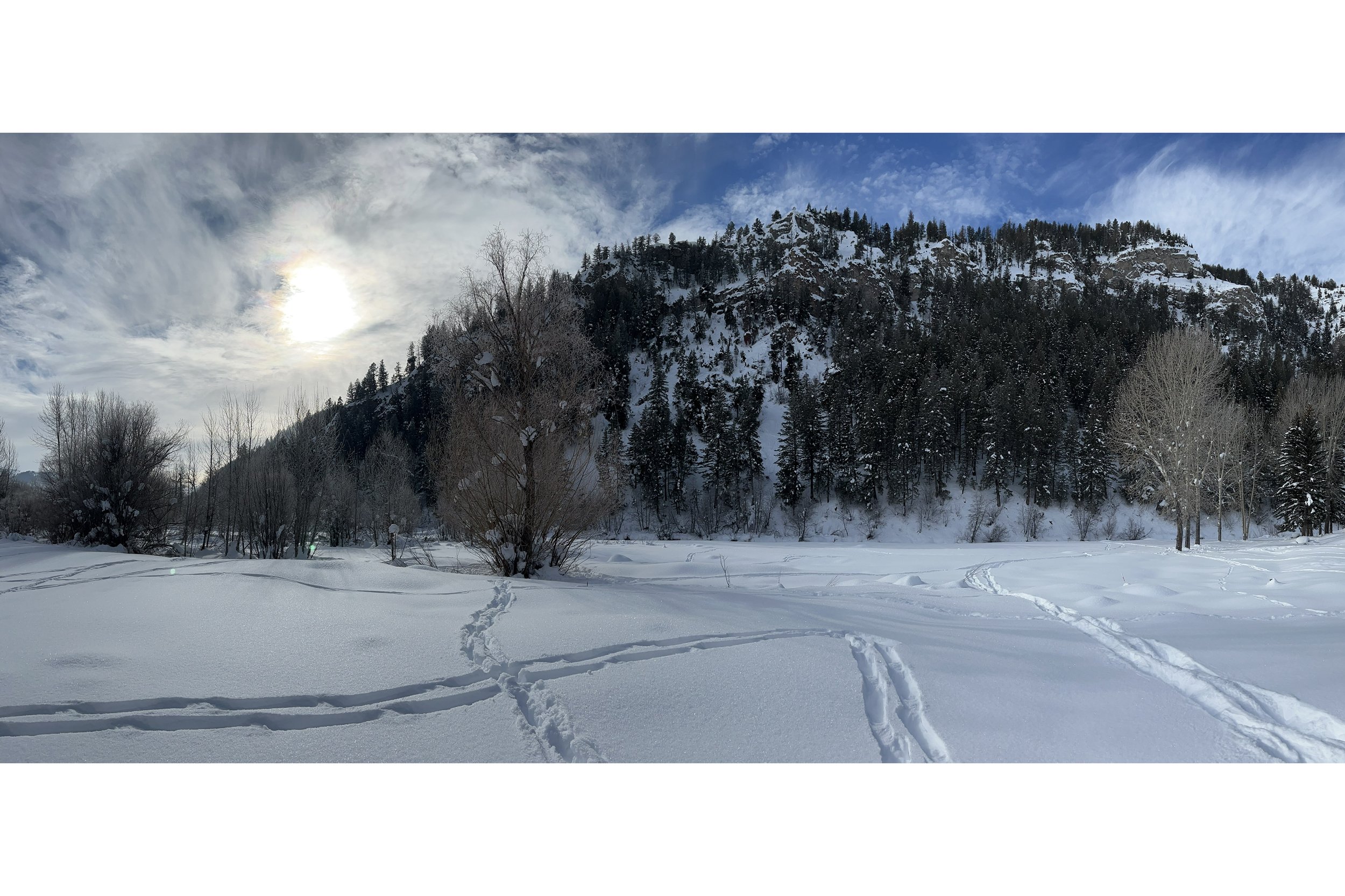SUN VALLEY | MEADOW HOUSE
The Meadow House was conceived as a two sided mass, relatively opaque and screened to the street side while completely transparent to the meadow side of the property with vast views of the Smoky Mountains. The main interior spaces are bracketed by walls of rough hewn timber siding which also help to orient the viewer towards the river and mountains beyond. A cleft stone mass rises in the great room serving as an architectural and social anchor while the delicate wood screen at the stair provides additional privacy and texture in the double high space.
Team: Jason Ro, Zac Rockett, Derek Sloane, Linda Shin, Yimeng Teng, Treya Yano, Dania Ghuneim
Program: Single Family Residence
Location: Ketchum, Idaho
Size: 8,750 sf
Status: In-Design




