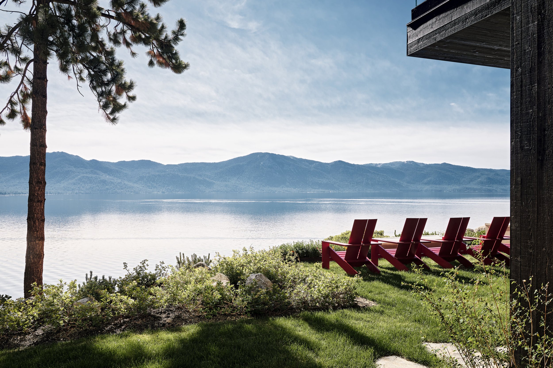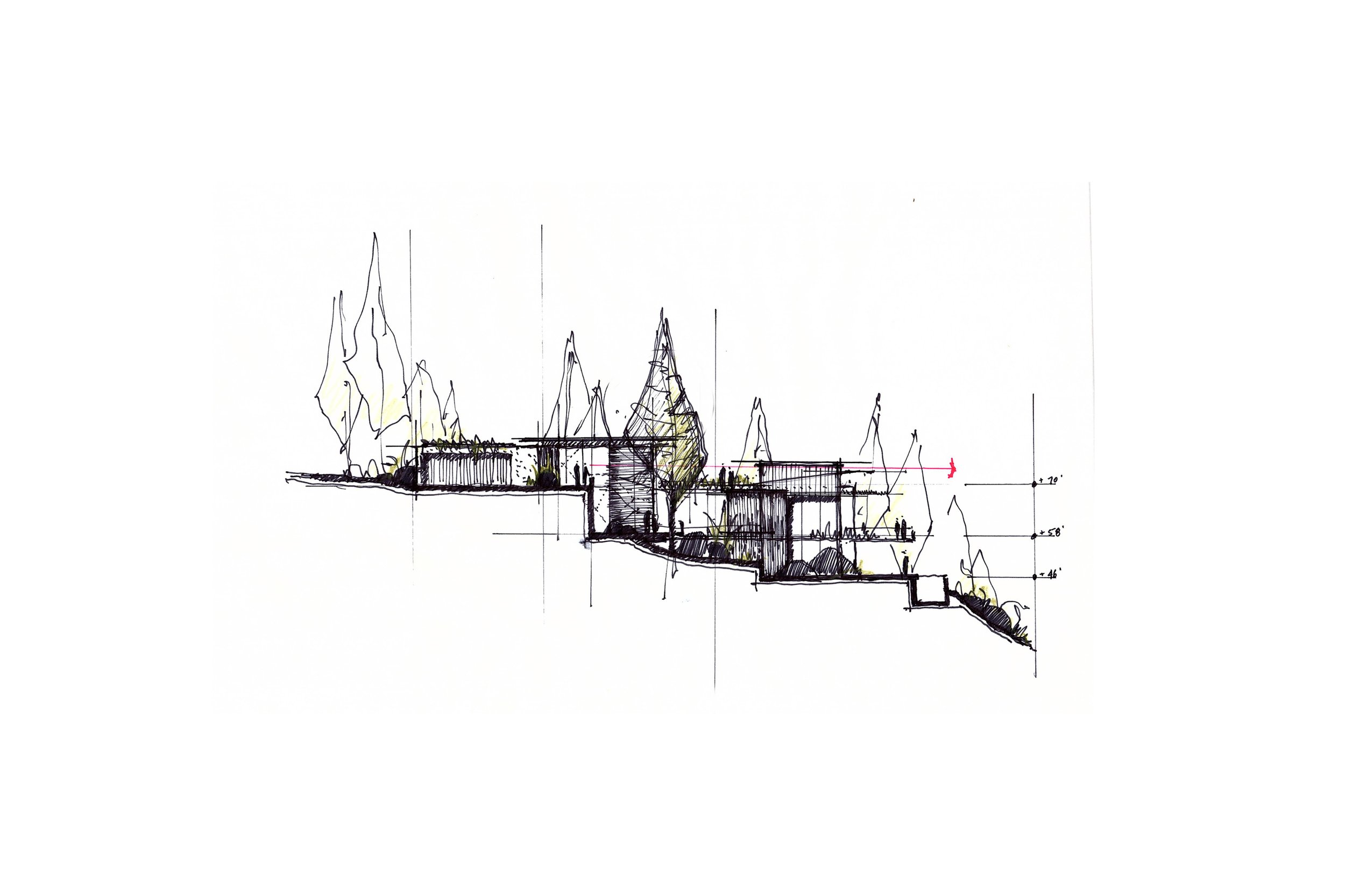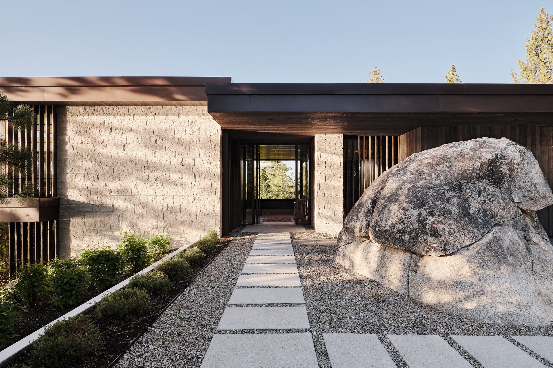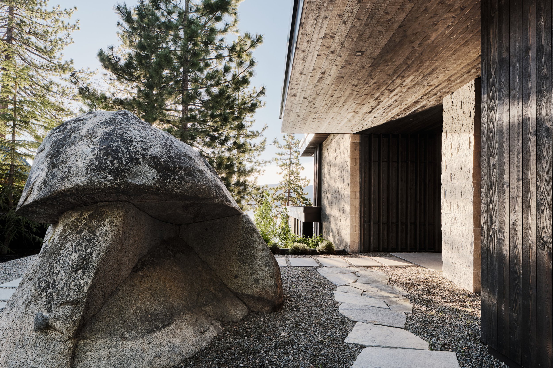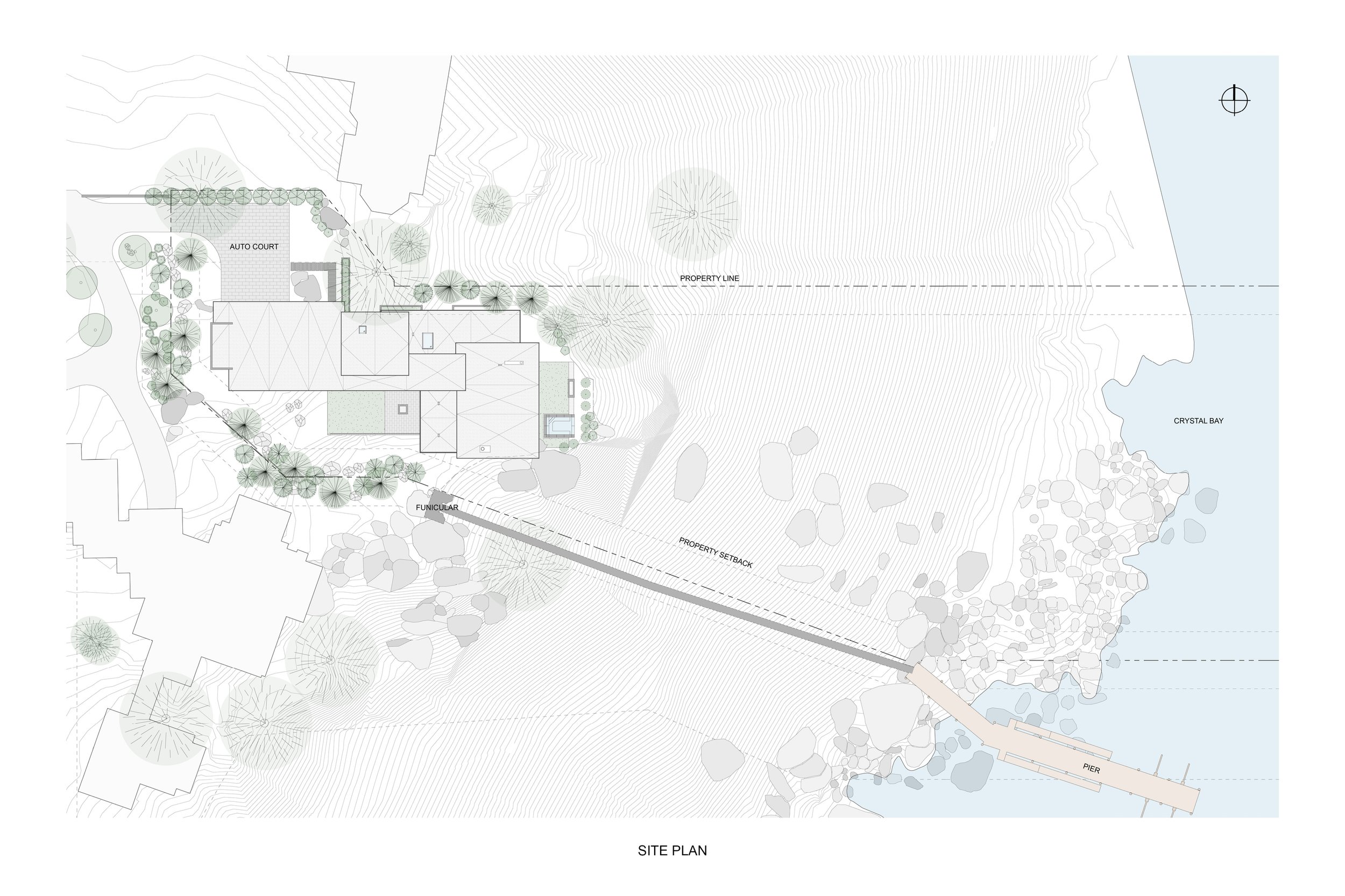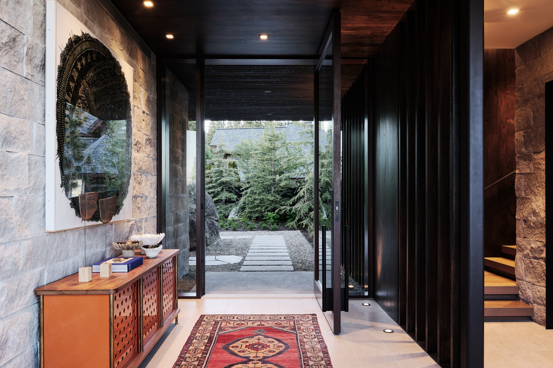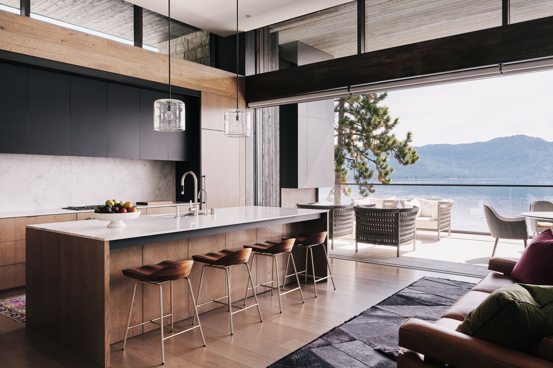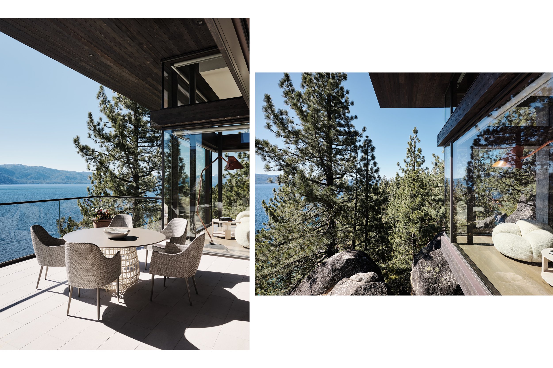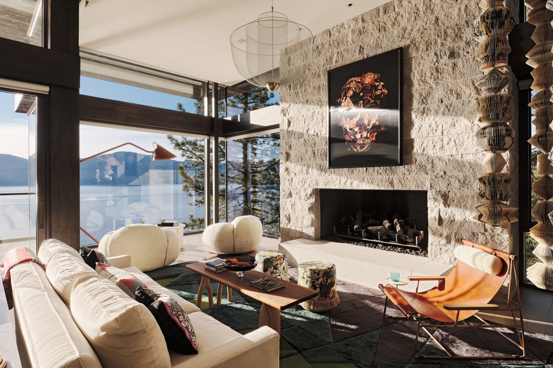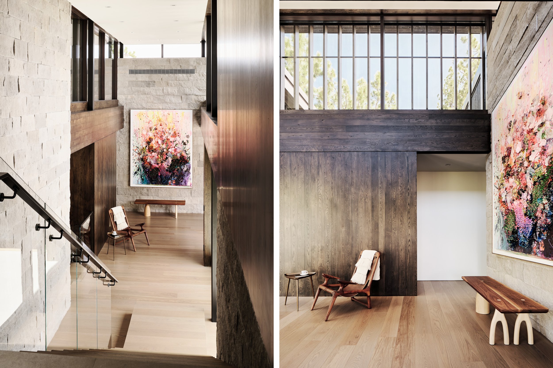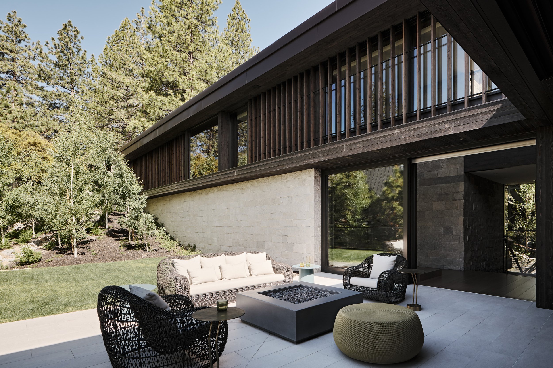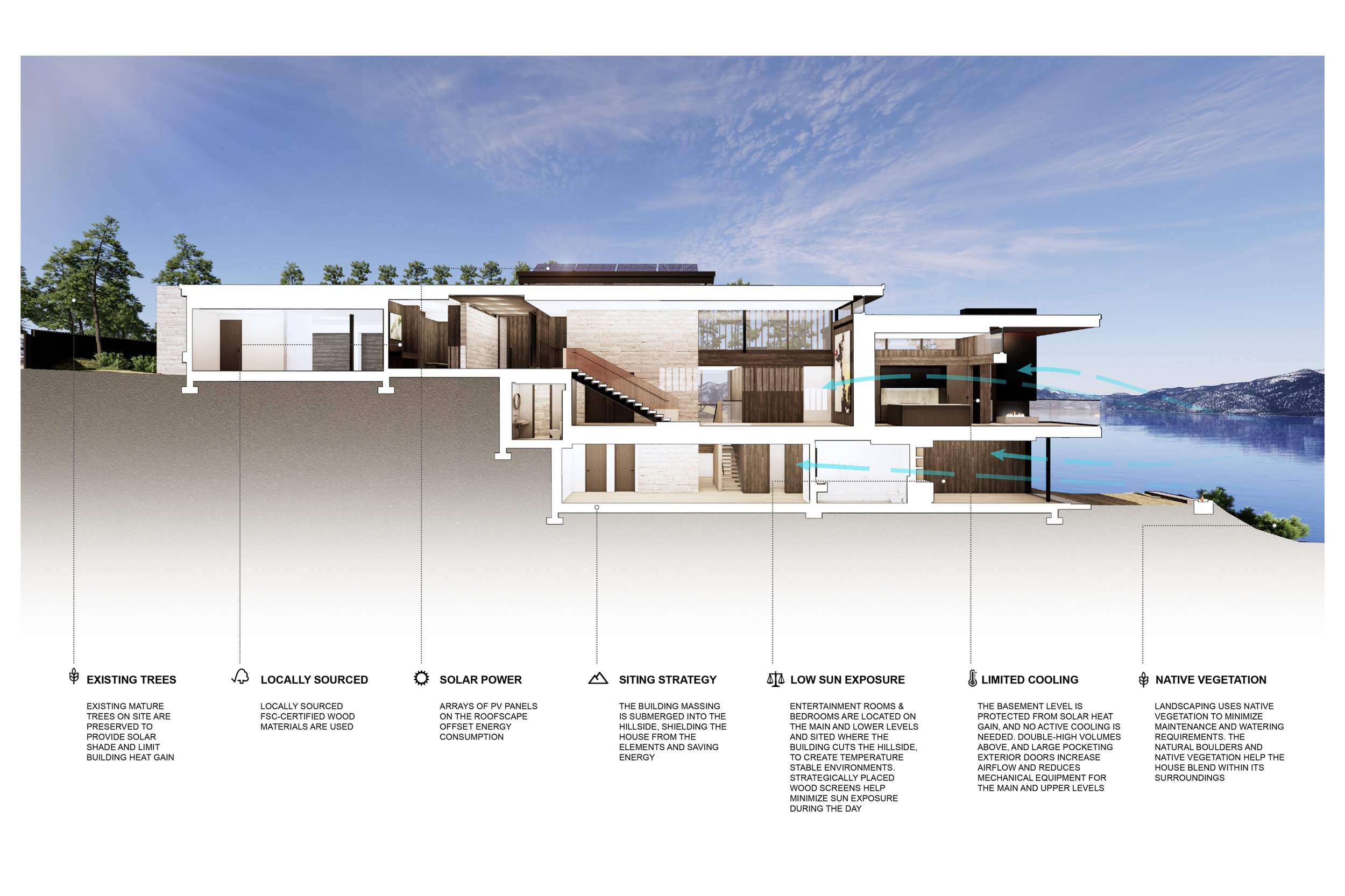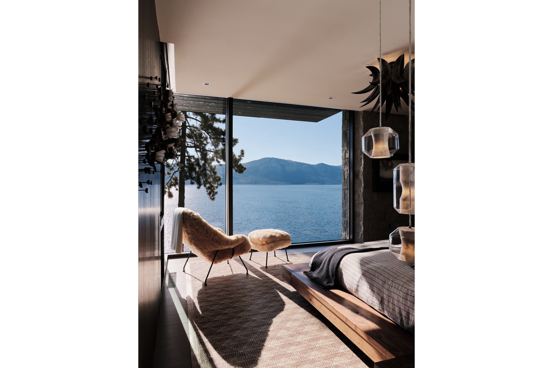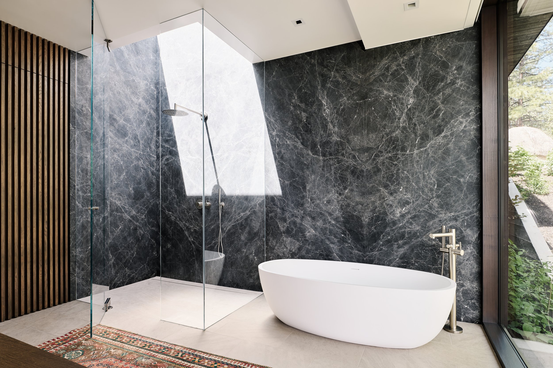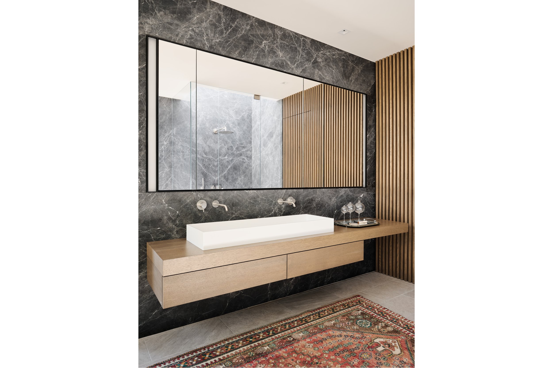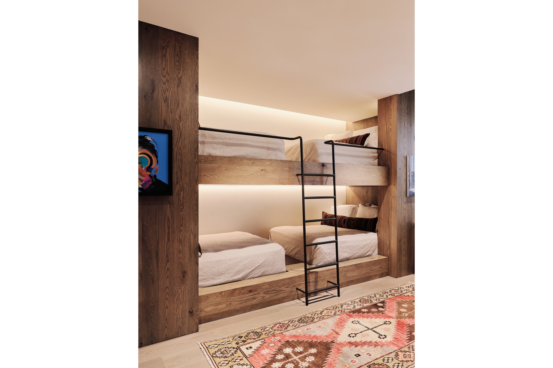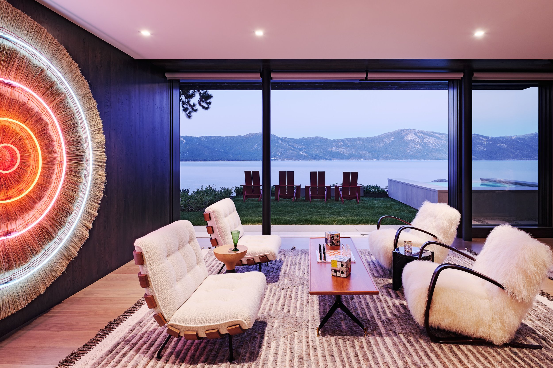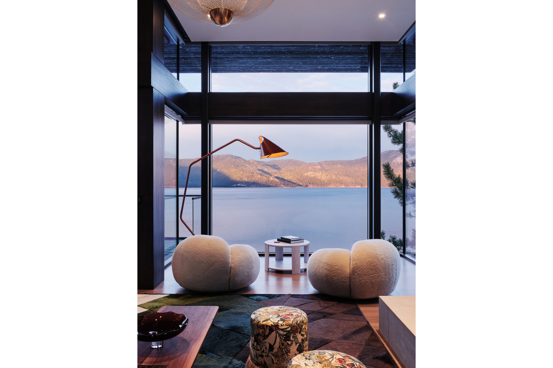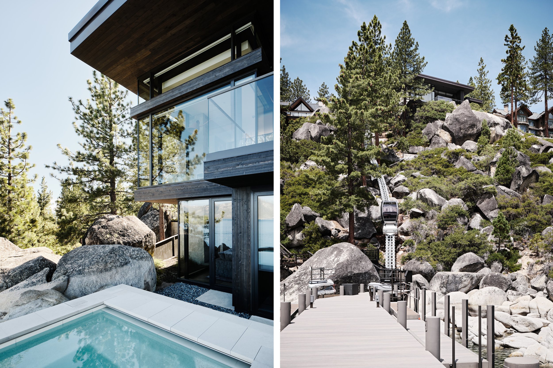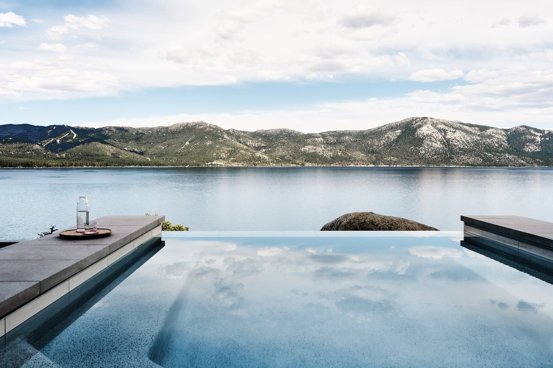LAKE TAHOE | lakefront
Site and view informed the design of this residence. Early explorations of a serpentine architecture threading through large, slumbering boulders and towering evergreen trees resulted in a design which cascades the site, negotiating the sectional character of the lot, ultimately leading to the water’s edge. Set on a rugged masonry base the house unfolds from an elevated entrance and bridges across the site through a double story stair atrium. Delicate wood screens simulate the filtering forest vistas until one’s arrival at the great room and deck that hovers above the bluff and lake’s water below. Views towards Incline Village transition to sights of mountain and shoreline horizon across the lake and resolve at an intimate cove below.
Team: Jason Ro, Zac Rockett, Bryant Suh, Matthew Granelli
Program: Single Family Residence
Location: Crystal Bay, Nevada
Size: 8,000 sf
Status: Built

