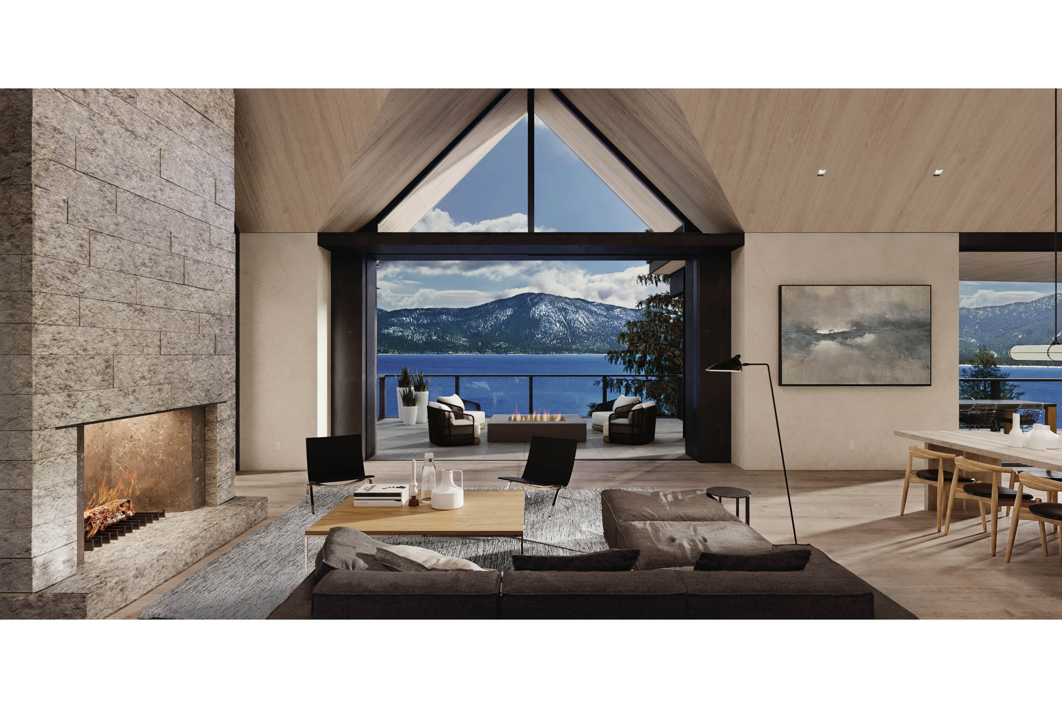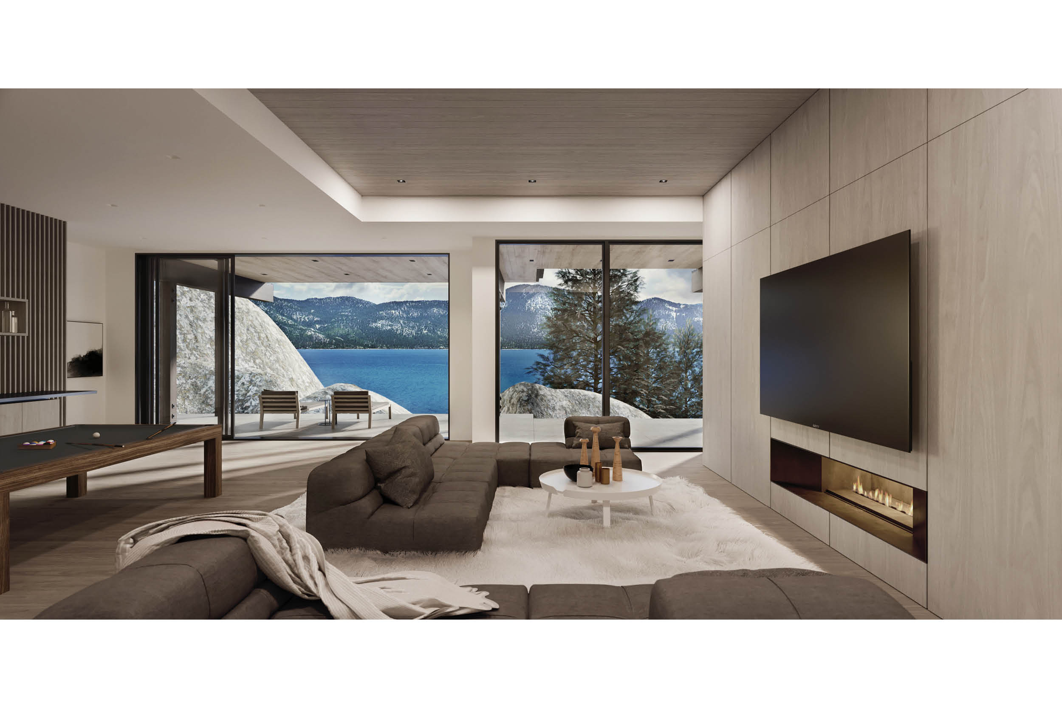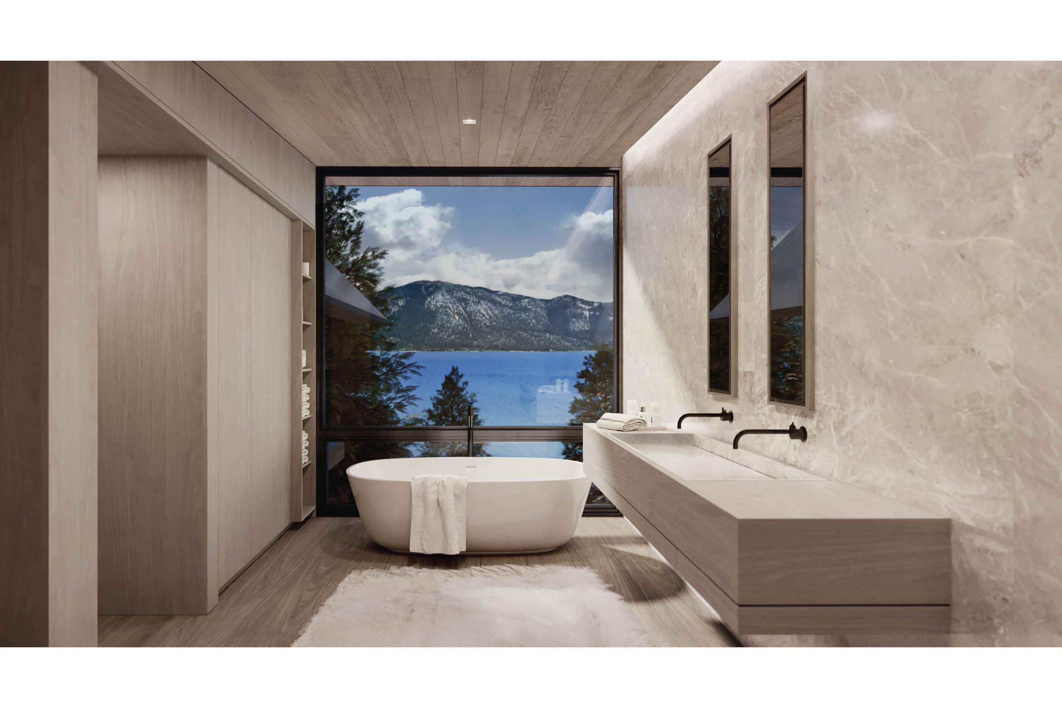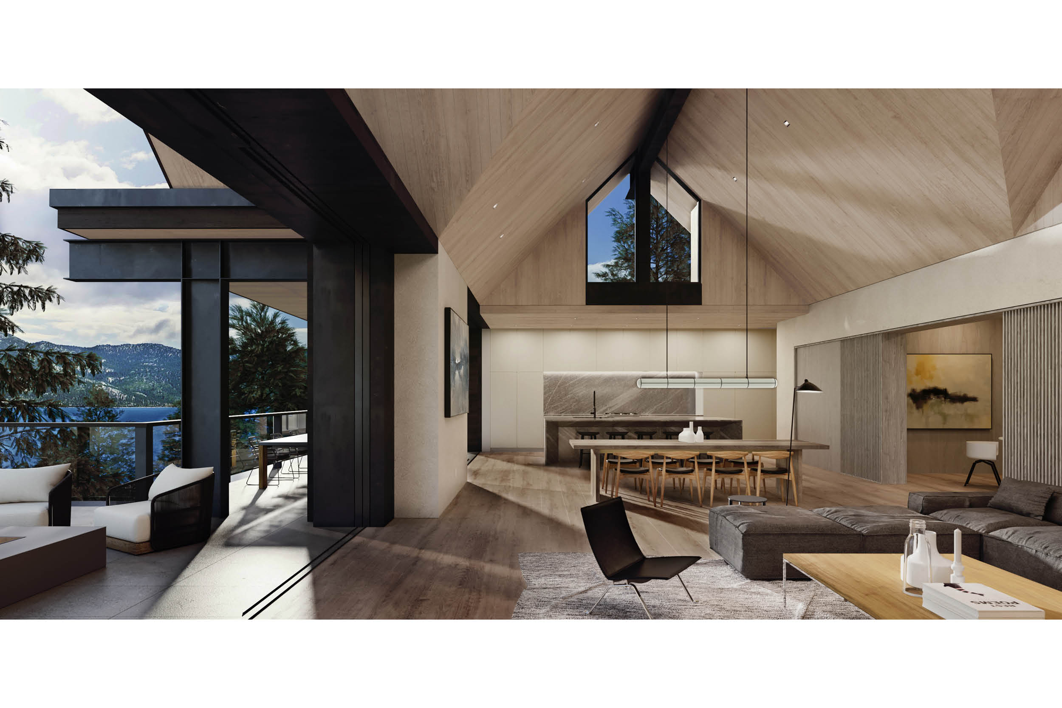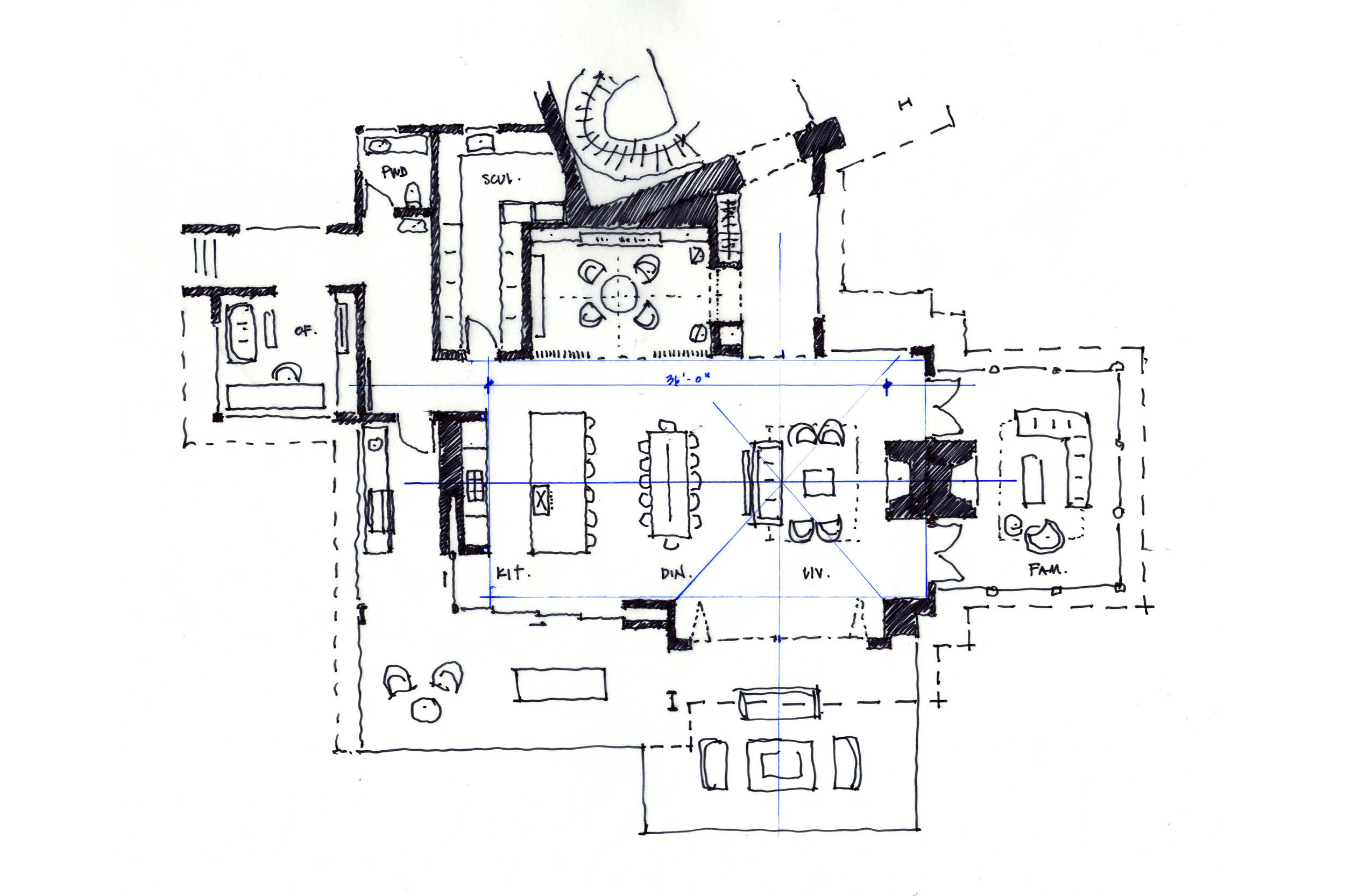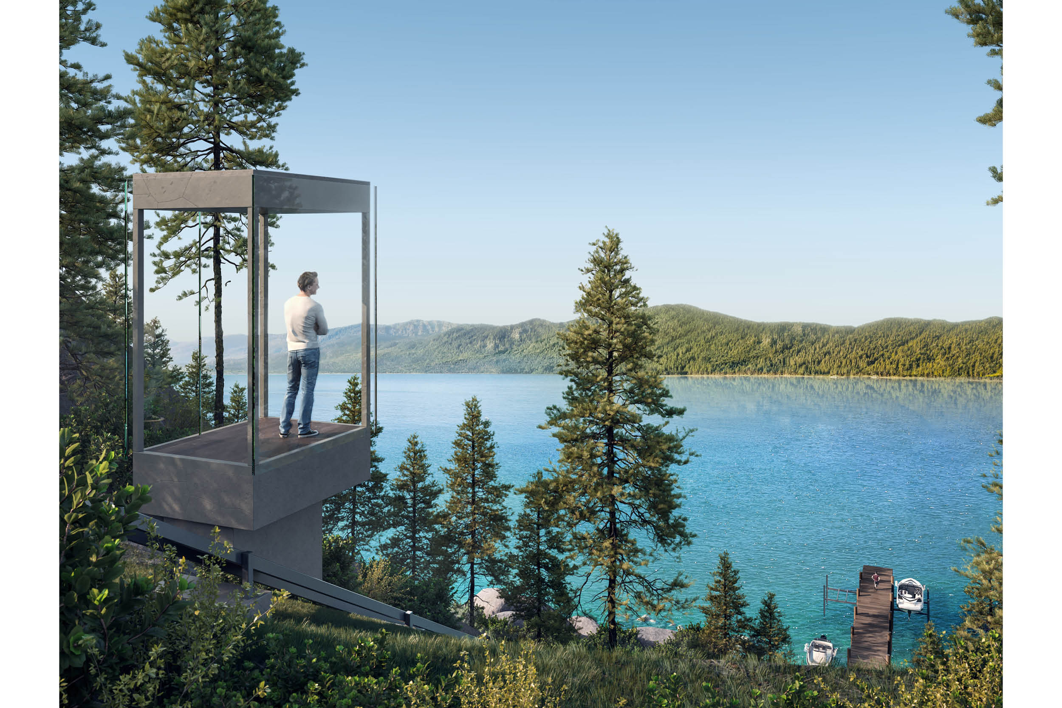TAHOE | INTERIOR
Focused primarily on the interior architecture of a traditionally gabled home, the goal was to optimize spatial arrangements and organize a restrained material palette of wood, stone and plaster to clarify primary architectural relationships and to amplify the connection between an occupant and a stunning natural setting. Masonry walls anchor the house to the ground while crisp detailing of a wood ceiling folds like origami and floats overhead, shaping light and providing a volume scaled appropriate to the grandeur of its setting.
Team: Zac Rockett, Jason Ro, Matthew Granelli
Program: Interior Design
Location: Crystal Bay, Nevada
Size: 8,500 sf
Status: In-Construction

