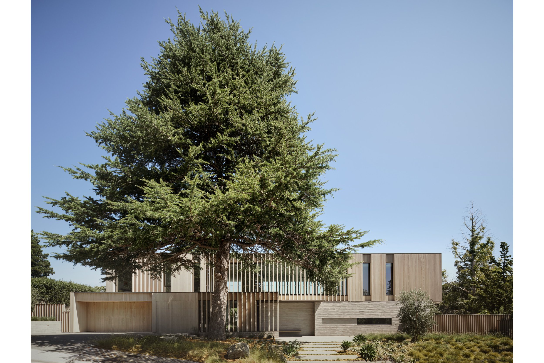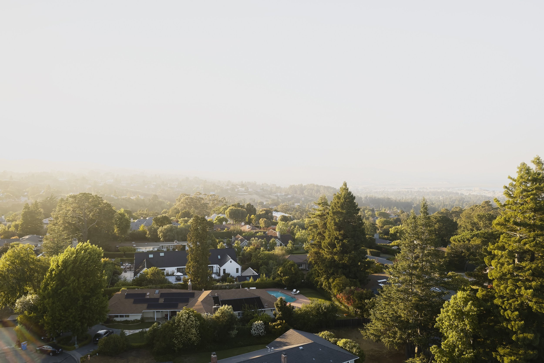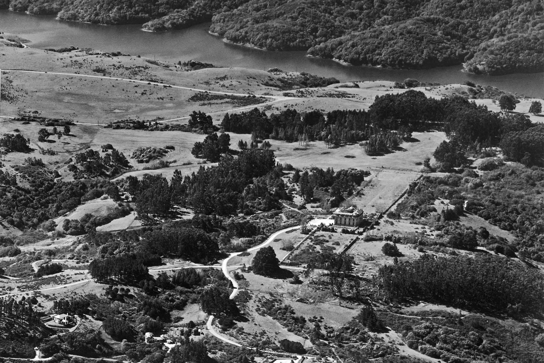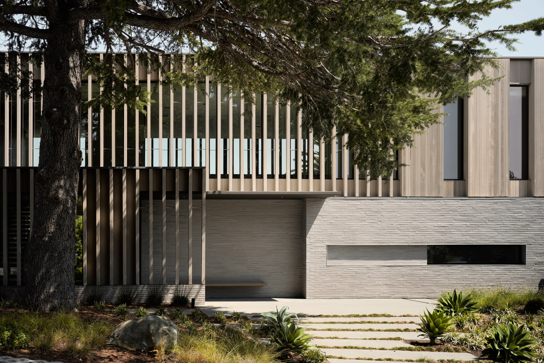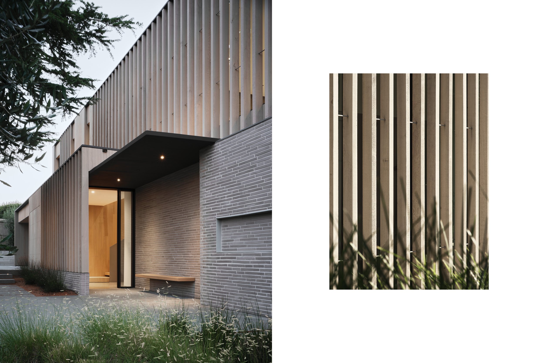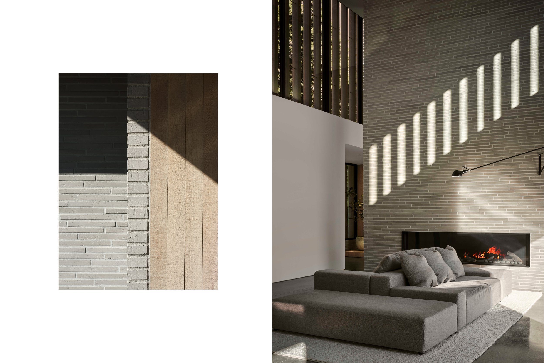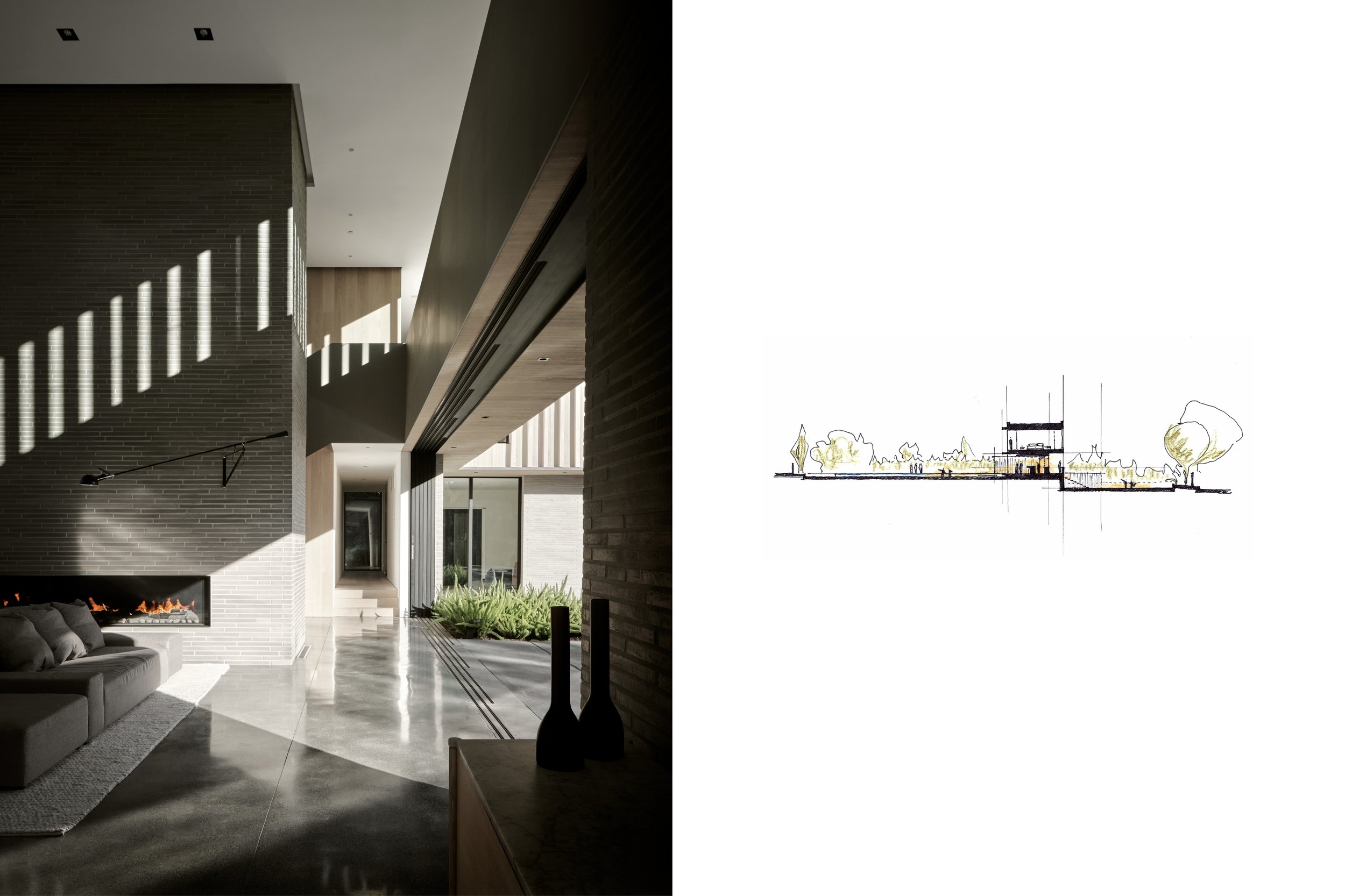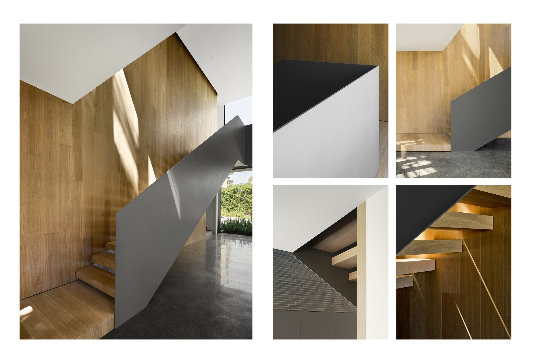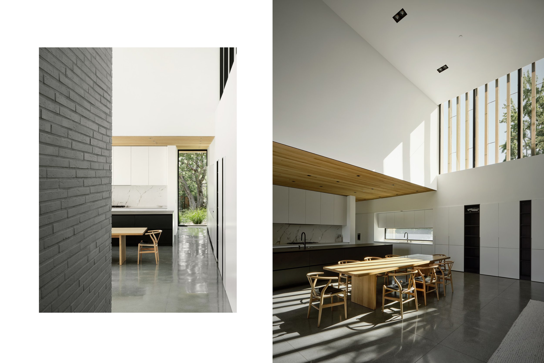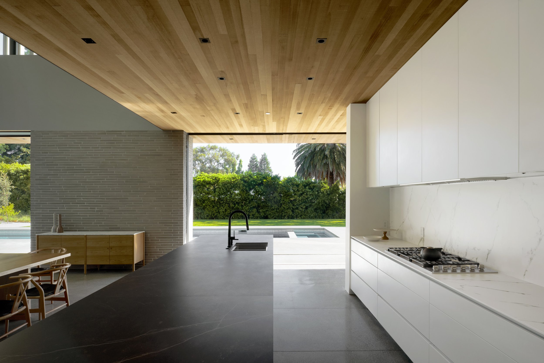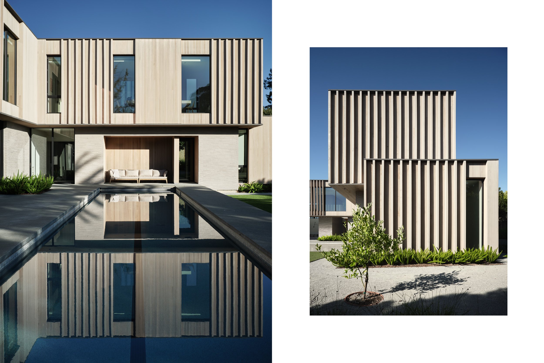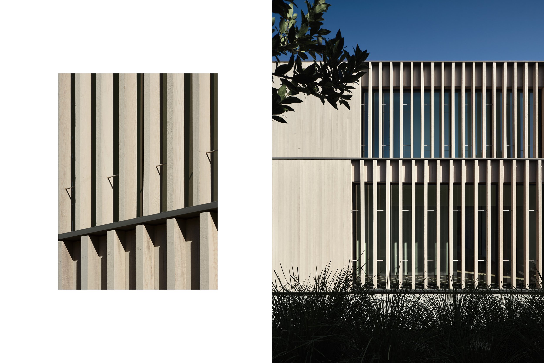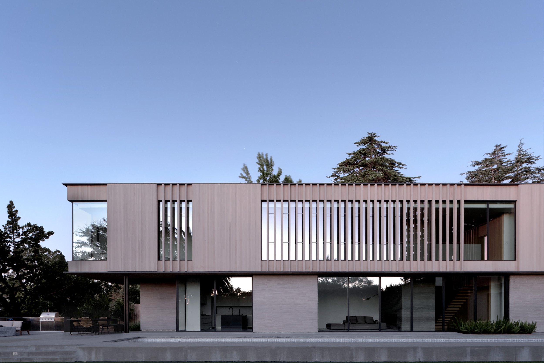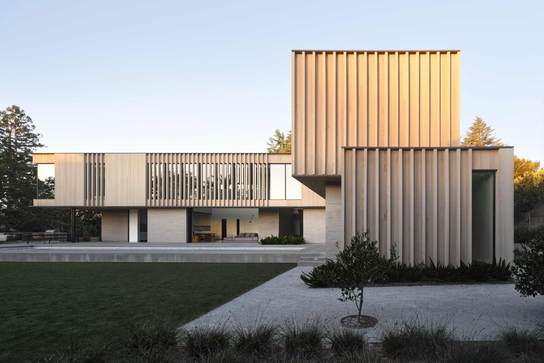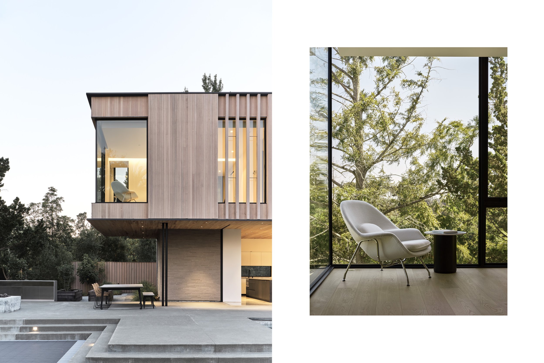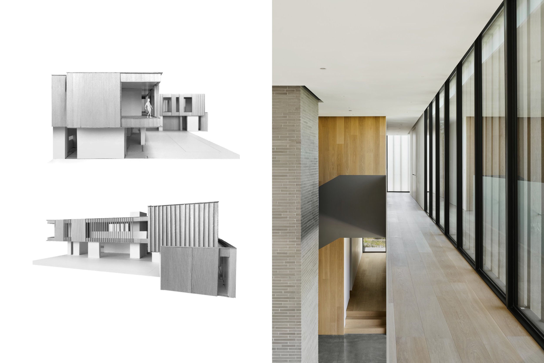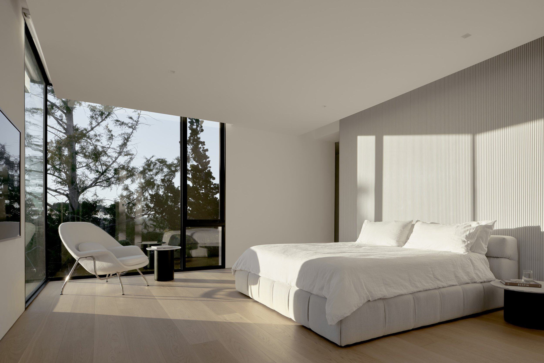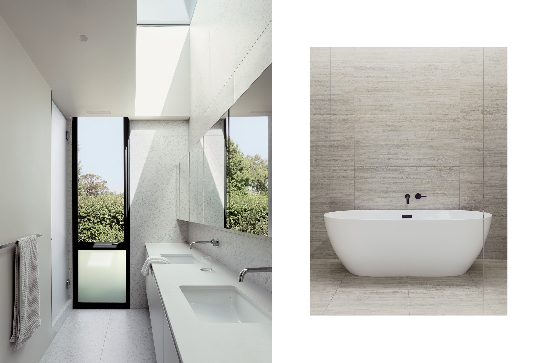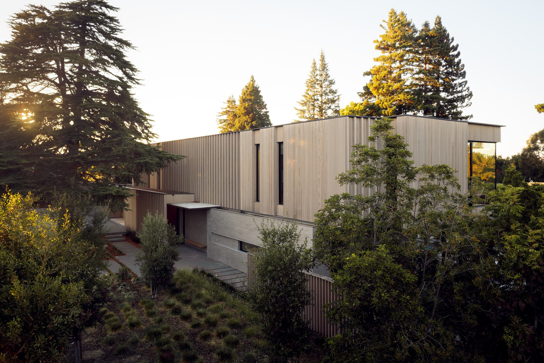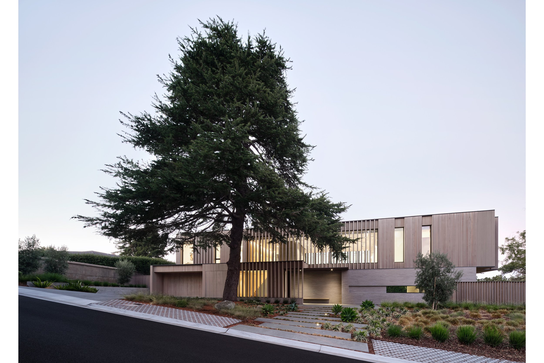HILLSBOROUGH | RESIDENCE
Taking cues from the neighboring classical chateau, this home maximizes a flat site by lifting the quiet programs off the ground to float above the activity. Service spaces are captured amongst a masonry plinth, nodding to the neighboring Chateau’s organization and rusticated base. These masses organize the primary public spaces into a double high core that connects seamlessly to the exterior. When doors retract, the wood clad volume above becomes a canopy for indoor/outdoor living. The language of the wood cladding provides a warmth to offset the masonry and modulates around the structure to control views, sunlight and privacy.
Team: Zac Rockett, Jason Ro, Anthony Giannini, Christopher Longman
Program: Single Family Residence
Location: Hillsborough, California
Size: 6,300 sf
Status: Built

